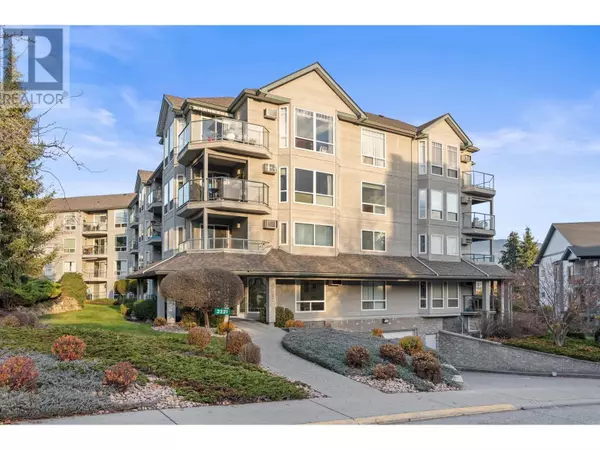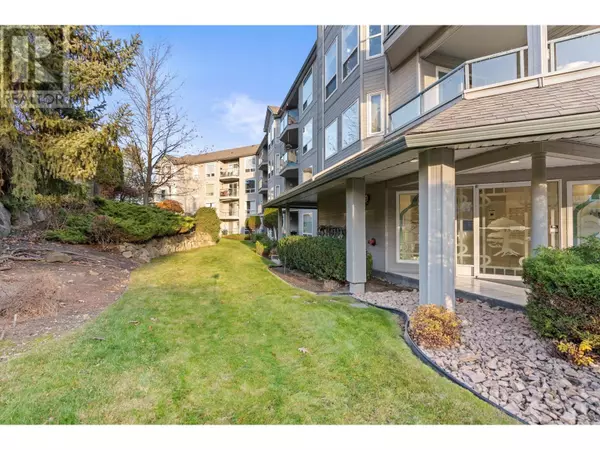2 Beds
2 Baths
996 SqFt
2 Beds
2 Baths
996 SqFt
Key Details
Property Type Condo
Sub Type Strata
Listing Status Active
Purchase Type For Sale
Square Footage 996 sqft
Price per Sqft $333
Subdivision City Of Vernon
MLS® Listing ID 10331491
Bedrooms 2
Condo Fees $467/mo
Originating Board Association of Interior REALTORS®
Year Built 1995
Property Sub-Type Strata
Property Description
Location
State BC
Zoning Unknown
Rooms
Extra Room 1 Main level 14'6'' x 10'6'' Bedroom
Extra Room 2 Main level 6' x 6' Foyer
Extra Room 3 Main level 5'3'' x 3'5'' Laundry room
Extra Room 4 Main level 7'2'' x 7'3'' Full bathroom
Extra Room 5 Main level 5'5'' x 3'11'' Pantry
Extra Room 6 Main level 7'3'' x 5'4'' Full ensuite bathroom
Interior
Heating Baseboard heaters,
Cooling Wall unit
Flooring Carpeted, Tile
Fireplaces Type Unknown
Exterior
Parking Features No
Community Features Pet Restrictions, Pets Allowed With Restrictions, Seniors Oriented
View Y/N No
Total Parking Spaces 1
Private Pool No
Building
Story 1
Sewer Municipal sewage system
Others
Ownership Strata
"My job is to find and attract mastery-based agents to the office, protect the culture, and make sure everyone is happy! "







