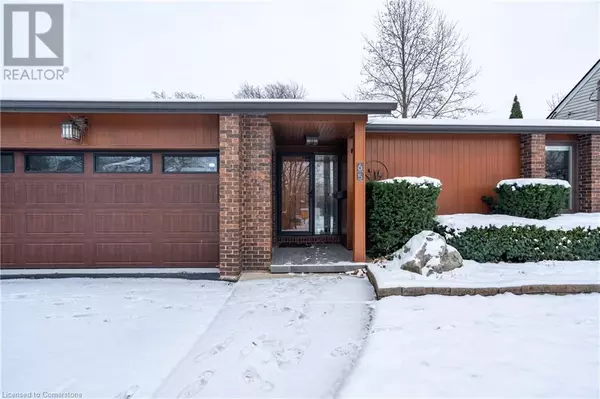4 Beds
3 Baths
2,617 SqFt
4 Beds
3 Baths
2,617 SqFt
Key Details
Property Type Single Family Home
Sub Type Freehold
Listing Status Active
Purchase Type For Sale
Square Footage 2,617 sqft
Price per Sqft $492
Subdivision 457 - Old Glenridge
MLS® Listing ID 40690683
Style Bungalow
Bedrooms 4
Originating Board Cornerstone - Hamilton-Burlington
Year Built 1976
Lot Size 6,403 Sqft
Acres 6403.32
Property Sub-Type Freehold
Property Description
Location
State ON
Lake Name Twelve Mile Creek
Rooms
Extra Room 1 Lower level 5'10'' x 4'8'' 3pc Bathroom
Extra Room 2 Lower level 11'8'' x 10'10'' Foyer
Extra Room 3 Lower level 11'9'' x 10'5'' Utility room
Extra Room 4 Lower level 11'8'' x 10'10'' Bedroom
Extra Room 5 Lower level 39'6'' x 14'7'' Recreation room
Extra Room 6 Main level 17'0'' x 11'8'' Family room
Interior
Heating Forced air,
Cooling Central air conditioning
Fireplaces Number 1
Exterior
Parking Features Yes
View Y/N Yes
View No Water View
Total Parking Spaces 6
Private Pool No
Building
Story 1
Sewer Sanitary sewer
Water Twelve Mile Creek
Architectural Style Bungalow
Others
Ownership Freehold
Virtual Tour https://youtu.be/MBriUtdyuNc
"My job is to find and attract mastery-based agents to the office, protect the culture, and make sure everyone is happy! "







