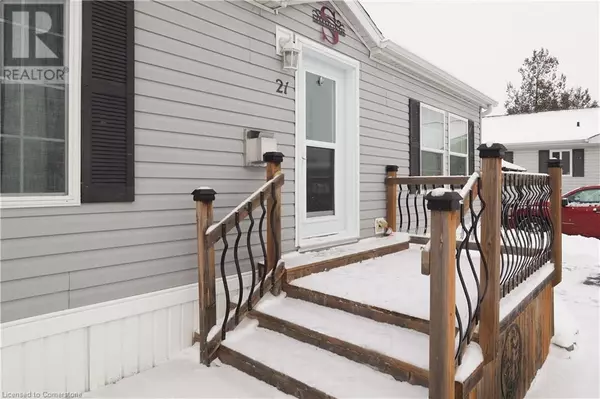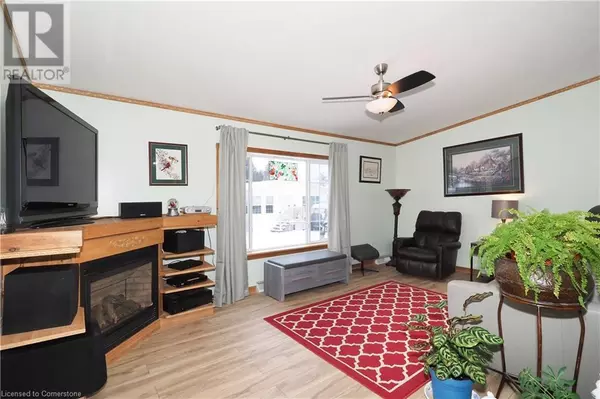2 Beds
1 Bath
851 SqFt
2 Beds
1 Bath
851 SqFt
Key Details
Property Type Single Family Home
Sub Type Freehold
Listing Status Active
Purchase Type For Sale
Square Footage 851 sqft
Price per Sqft $605
Subdivision 22 - Rural Puslinch East
MLS® Listing ID 40689417
Style Bungalow
Bedrooms 2
Condo Fees $593/mo
Originating Board Cornerstone - Waterloo Region
Property Sub-Type Freehold
Property Description
Location
State ON
Rooms
Extra Room 1 Main level 10'9'' x 12'10'' Primary Bedroom
Extra Room 2 Main level 10'9'' x 19'3'' Living room
Extra Room 3 Main level 10'9'' x 14'10'' Kitchen
Extra Room 4 Main level 10'9'' x 9'3'' Bedroom
Extra Room 5 Main level 7'2'' x 4'11'' 4pc Bathroom
Interior
Heating Forced air,
Cooling Central air conditioning
Exterior
Parking Features No
Community Features Quiet Area, Community Centre
View Y/N No
Total Parking Spaces 2
Private Pool No
Building
Story 1
Sewer Private sewer
Architectural Style Bungalow
Others
Ownership Freehold
Virtual Tour https://youriguide.com/21_elm_street_7541_wellington_county_rd_34_guelph_on/
"My job is to find and attract mastery-based agents to the office, protect the culture, and make sure everyone is happy! "







