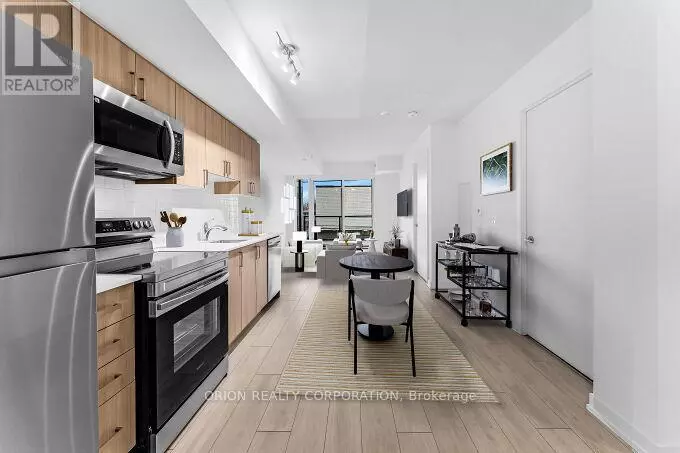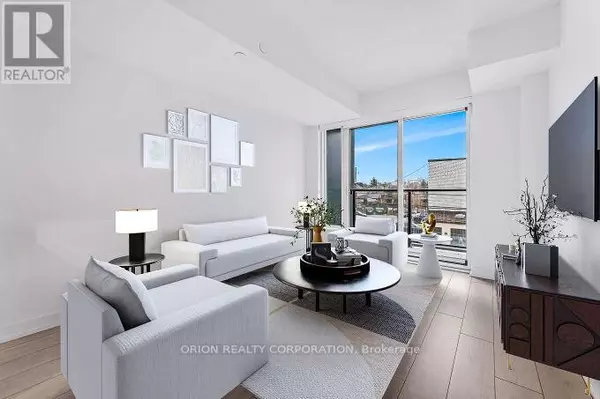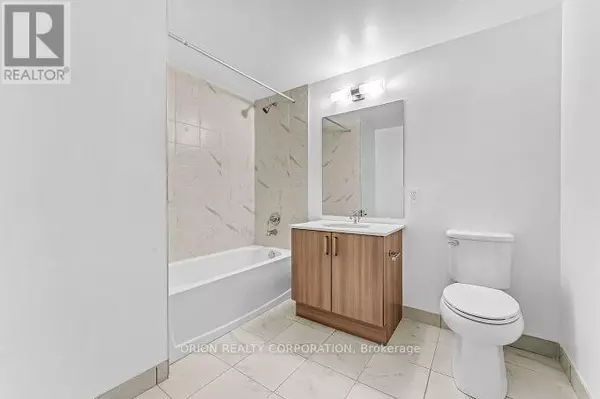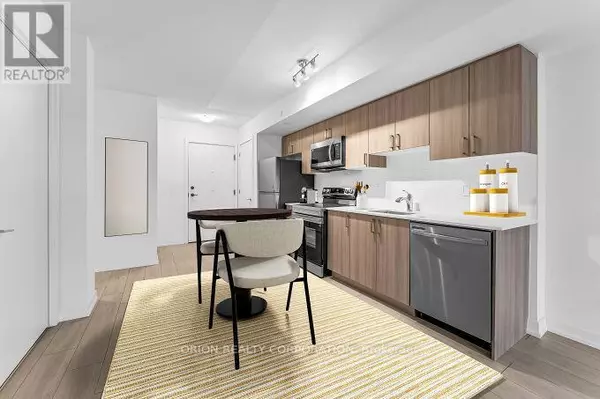2 Beds
1 Bath
599 SqFt
2 Beds
1 Bath
599 SqFt
Key Details
Property Type Condo
Sub Type Condominium/Strata
Listing Status Active
Purchase Type For Rent
Square Footage 599 sqft
Subdivision Yorkdale-Glen Park
MLS® Listing ID W11925239
Bedrooms 2
Originating Board Toronto Regional Real Estate Board
Property Description
Location
State ON
Rooms
Extra Room 1 Main level 3.65 m X 2.74 m Kitchen
Extra Room 2 Main level 3.75 m X 3.04 m Living room
Extra Room 3 Main level 3.75 m X 3.04 m Dining room
Extra Room 4 Main level 3.65 m X 2.84 m Primary Bedroom
Extra Room 5 Main level 2.38 m X 2.54 m Den
Interior
Heating Forced air
Cooling Central air conditioning
Exterior
Parking Features No
Community Features Pet Restrictions
View Y/N No
Private Pool No
Others
Ownership Condominium/Strata
Acceptable Financing Monthly
Listing Terms Monthly
"My job is to find and attract mastery-based agents to the office, protect the culture, and make sure everyone is happy! "







