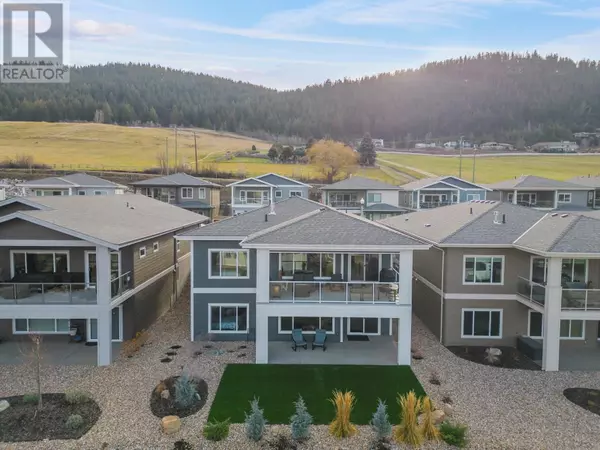3 Beds
3 Baths
2,521 SqFt
3 Beds
3 Baths
2,521 SqFt
Key Details
Property Type Condo
Sub Type Strata
Listing Status Active
Purchase Type For Sale
Square Footage 2,521 sqft
Price per Sqft $436
Subdivision Okanagan Landing
MLS® Listing ID 10332154
Style Ranch
Bedrooms 3
Condo Fees $284/mo
Originating Board Association of Interior REALTORS®
Year Built 2022
Lot Size 6,098 Sqft
Acres 6098.4
Property Sub-Type Strata
Property Description
Location
State BC
Zoning Unknown
Rooms
Extra Room 1 Lower level 23'10'' x 10'3'' Storage
Extra Room 2 Lower level 5'8'' x 10'11'' Utility room
Extra Room 3 Lower level 9'4'' x 14'4'' Bedroom
Extra Room 4 Lower level 5'4'' x 10'3'' Full bathroom
Extra Room 5 Lower level 5'4'' x 5'3'' Other
Extra Room 6 Lower level 12'9'' x 12'8'' Bedroom
Interior
Heating Forced air, See remarks
Cooling Central air conditioning
Flooring Carpeted, Tile, Vinyl
Fireplaces Type Unknown
Exterior
Parking Features Yes
Garage Spaces 2.0
Garage Description 2
Fence Not fenced
Community Features Recreational Facilities
View Y/N Yes
View City view, Lake view, Mountain view, Valley view, View (panoramic)
Roof Type Unknown
Total Parking Spaces 4
Private Pool No
Building
Lot Description Landscaped
Story 2
Sewer Municipal sewage system
Architectural Style Ranch
Others
Ownership Strata
Virtual Tour https://youtu.be/th4eXORCIGw
"My job is to find and attract mastery-based agents to the office, protect the culture, and make sure everyone is happy! "







