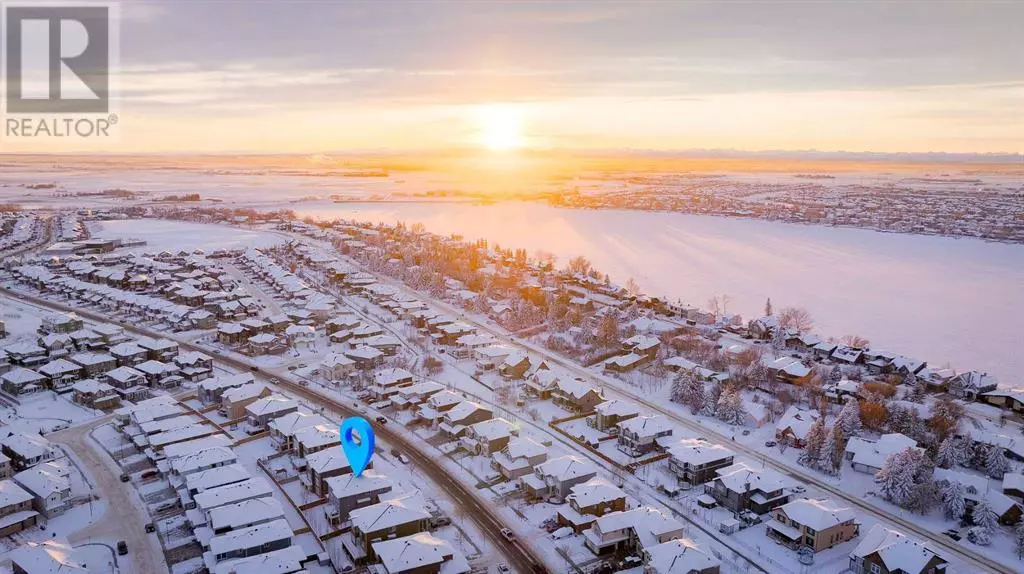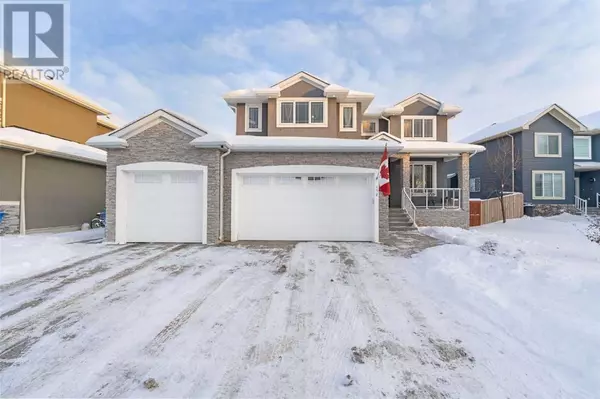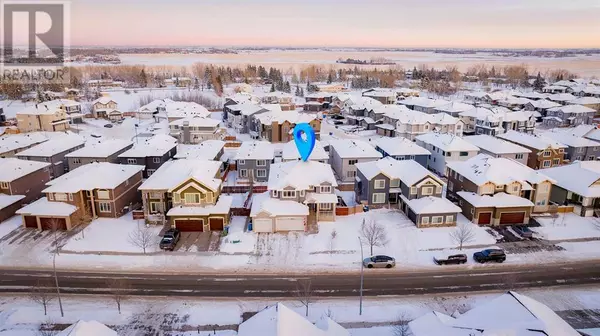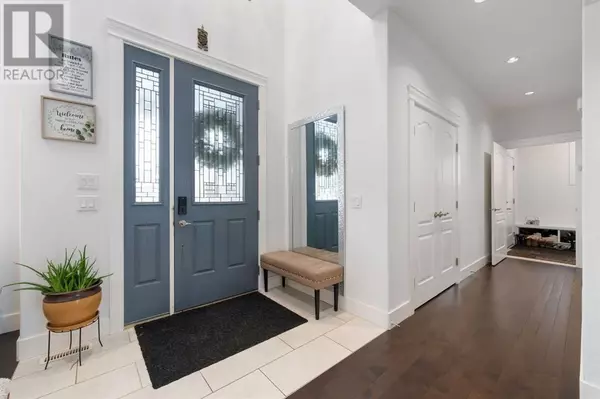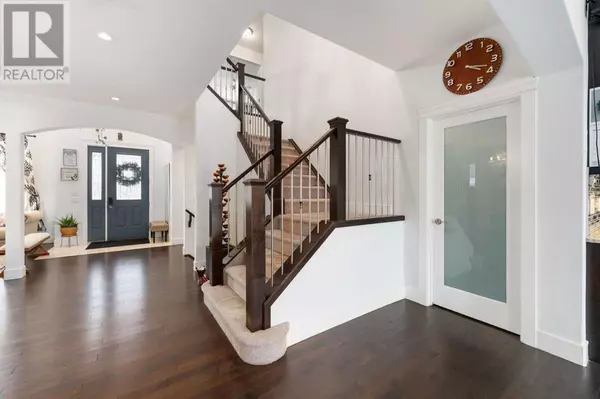6 Beds
5 Baths
3,294 SqFt
6 Beds
5 Baths
3,294 SqFt
Key Details
Property Type Single Family Home
Sub Type Freehold
Listing Status Active
Purchase Type For Sale
Square Footage 3,294 sqft
Price per Sqft $302
Subdivision Kinniburgh
MLS® Listing ID A2187949
Bedrooms 6
Half Baths 1
Originating Board Calgary Real Estate Board
Year Built 2015
Lot Size 7,427 Sqft
Acres 7427.0
Property Sub-Type Freehold
Property Description
Location
State AB
Rooms
Extra Room 1 Basement 10.83 Ft x 4.92 Ft 4pc Bathroom
Extra Room 2 Basement 10.83 Ft x 10.33 Ft Bedroom
Extra Room 3 Basement 13.17 Ft x 12.25 Ft Bedroom
Extra Room 4 Main level 6.58 Ft x 5.25 Ft 2pc Bathroom
Extra Room 5 Main level 13.83 Ft x 9.08 Ft Dining room
Extra Room 6 Main level 23.58 Ft x 14.50 Ft Dining room
Interior
Heating Other, Forced air
Cooling Central air conditioning
Flooring Carpeted, Hardwood, Tile
Fireplaces Number 2
Exterior
Parking Features Yes
Garage Spaces 3.0
Garage Description 3
Fence Fence
Community Features Lake Privileges
View Y/N No
Total Parking Spaces 6
Private Pool No
Building
Lot Description Landscaped, Underground sprinkler
Story 2
Others
Ownership Freehold
Virtual Tour https://www.youtube.com/watch?v=y0k6zroRT7E&ab_channel=SahilChhabra-TheChhabraGroup
"My job is to find and attract mastery-based agents to the office, protect the culture, and make sure everyone is happy! "

