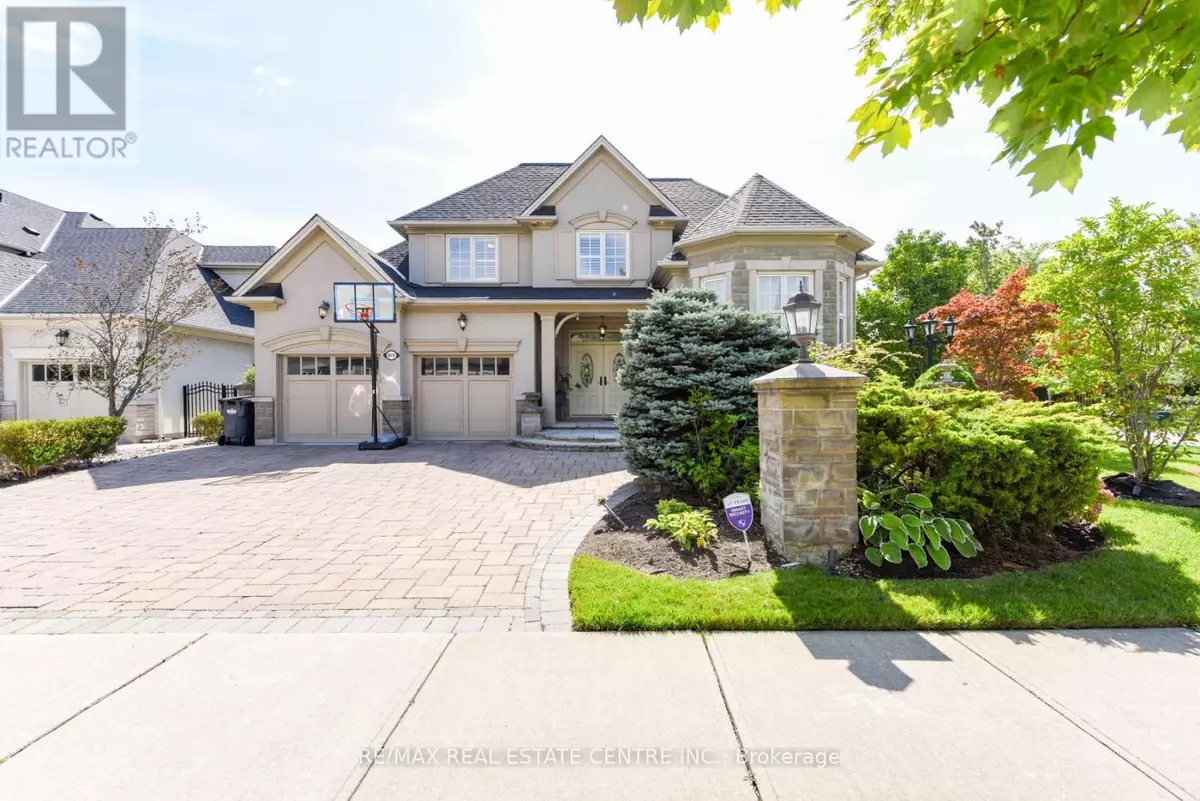5 Beds
5 Baths
3,499 SqFt
5 Beds
5 Baths
3,499 SqFt
Key Details
Property Type Single Family Home
Sub Type Freehold
Listing Status Active
Purchase Type For Sale
Square Footage 3,499 sqft
Price per Sqft $843
Subdivision Lorne Park
MLS® Listing ID W11925292
Bedrooms 5
Originating Board Toronto Regional Real Estate Board
Property Sub-Type Freehold
Property Description
Location
State ON
Rooms
Extra Room 1 Second level 3.5 m X 3.35 m Bedroom 3
Extra Room 2 Second level 3.78 m X 3.66 m Bedroom 4
Extra Room 3 Second level 6.28 m X 5.36 m Primary Bedroom
Extra Room 4 Second level 3.6 m X 2.44 m Exercise room
Extra Room 5 Second level 3.99 m X 3.35 m Bedroom 2
Extra Room 6 Basement 3.65 m X 3.05 m Bedroom 5
Interior
Heating Forced air
Cooling Central air conditioning
Flooring Hardwood, Laminate, Ceramic
Exterior
Parking Features Yes
View Y/N No
Total Parking Spaces 6
Private Pool No
Building
Story 2
Sewer Sanitary sewer
Others
Ownership Freehold
Virtual Tour https://virtualtourrealestate.ca/UzAugust2024/Aug23UnbrandedA/
"My job is to find and attract mastery-based agents to the office, protect the culture, and make sure everyone is happy! "







