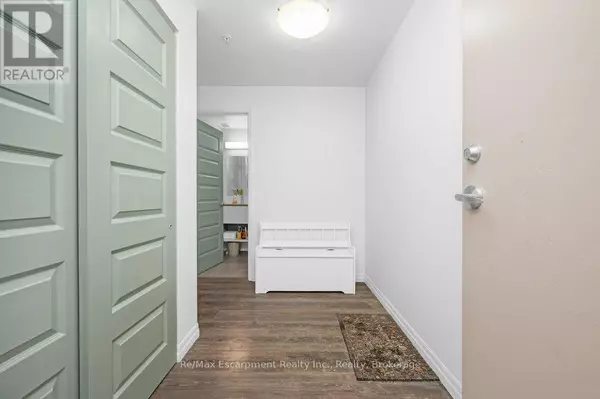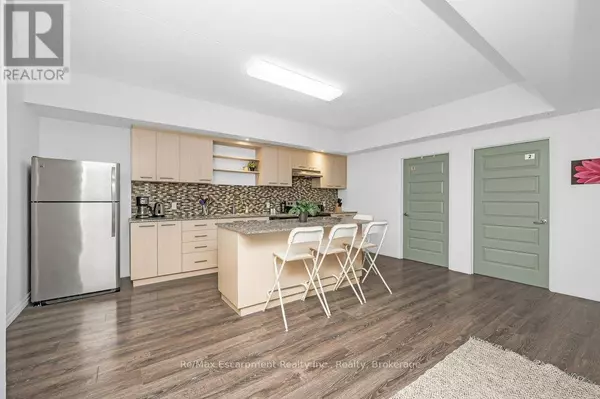3 Beds
2 Baths
1,199 SqFt
3 Beds
2 Baths
1,199 SqFt
Key Details
Property Type Condo
Sub Type Condominium/Strata
Listing Status Active
Purchase Type For Sale
Square Footage 1,199 sqft
Price per Sqft $475
MLS® Listing ID X11925789
Bedrooms 3
Condo Fees $721/mo
Originating Board Toronto Regional Real Estate Board
Property Sub-Type Condominium/Strata
Property Description
Location
State ON
Rooms
Extra Room 1 Flat 18.9 m X 11.29 m Primary Bedroom
Extra Room 2 Flat 15.09 m X 8.99 m Bedroom 2
Extra Room 3 Flat 15.09 m X 9.51 m Bedroom 3
Extra Room 4 Flat 18.8 m X 13.62 m Living room
Extra Room 5 Flat 17.49 m X 14.99 m Kitchen
Interior
Heating Forced air
Cooling Central air conditioning
Flooring Laminate
Exterior
Parking Features Yes
Community Features Pet Restrictions
View Y/N No
Total Parking Spaces 1
Private Pool No
Others
Ownership Condominium/Strata
Virtual Tour https://iguidephotos.com/502_8_hickory_st_w_waterloo_on/
"My job is to find and attract mastery-based agents to the office, protect the culture, and make sure everyone is happy! "







