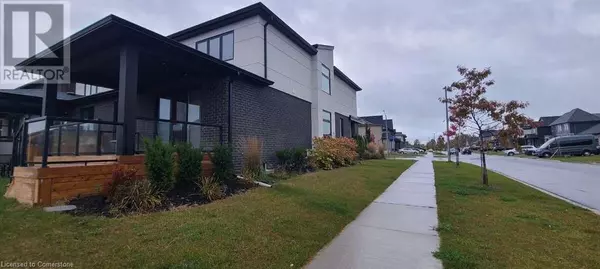3 Beds
3 Baths
2,361 SqFt
3 Beds
3 Baths
2,361 SqFt
Key Details
Property Type Single Family Home
Sub Type Freehold
Listing Status Active
Purchase Type For Sale
Square Footage 2,361 sqft
Price per Sqft $385
Subdivision 328 - Stevensville
MLS® Listing ID 40666358
Style 2 Level
Bedrooms 3
Half Baths 1
Originating Board Cornerstone - Waterloo Region
Year Built 2022
Property Sub-Type Freehold
Property Description
Location
State ON
Rooms
Extra Room 1 Second level 8'0'' x 3'0'' 4pc Bathroom
Extra Room 2 Second level 2'0'' x 2'0'' Laundry room
Extra Room 3 Second level 10'0'' x 3'0'' Full bathroom
Extra Room 4 Second level 10'2'' x 13'2'' Bedroom
Extra Room 5 Second level 11'6'' x 14'2'' Bedroom
Extra Room 6 Second level 15'0'' x 15'10'' Primary Bedroom
Interior
Heating Forced air
Cooling Central air conditioning
Exterior
Parking Features Yes
Community Features Quiet Area
View Y/N No
Total Parking Spaces 6
Private Pool No
Building
Story 2
Sewer Municipal sewage system
Architectural Style 2 Level
Others
Ownership Freehold
Virtual Tour https://www.youtube.com/watch?v=KxUd8Mvtljs
"My job is to find and attract mastery-based agents to the office, protect the culture, and make sure everyone is happy! "







