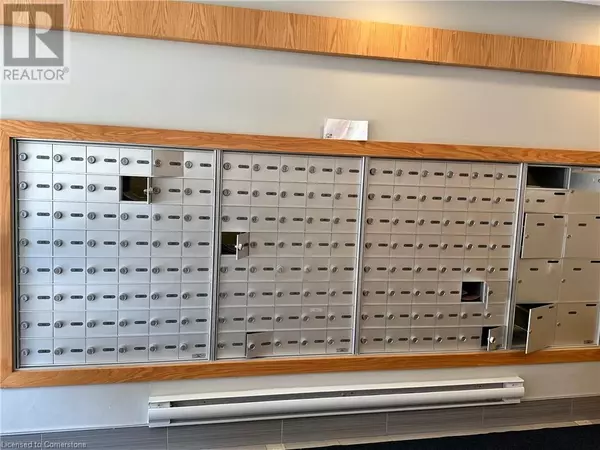2 Beds
1 Bath
606 SqFt
2 Beds
1 Bath
606 SqFt
Key Details
Property Type Condo
Sub Type Condominium
Listing Status Active
Purchase Type For Sale
Square Footage 606 sqft
Price per Sqft $790
Subdivision 417 - Beechwood/University
MLS® Listing ID 40688968
Bedrooms 2
Condo Fees $367/mo
Originating Board Cornerstone - Waterloo Region
Year Built 2018
Property Sub-Type Condominium
Property Description
Location
State ON
Rooms
Extra Room 1 Main level 4'8'' x 8'8'' 3pc Bathroom
Extra Room 2 Main level 14'11'' x 7'11'' Living room/Dining room
Extra Room 3 Main level 7'9'' x 16'6'' Kitchen
Extra Room 4 Main level 12'9'' x 8'9'' Bedroom
Extra Room 5 Main level 13'8'' x 8'6'' Bedroom
Interior
Heating Forced air,
Cooling Central air conditioning
Exterior
Parking Features No
View Y/N No
Private Pool No
Building
Story 1
Sewer Municipal sewage system
Others
Ownership Condominium
"My job is to find and attract mastery-based agents to the office, protect the culture, and make sure everyone is happy! "







