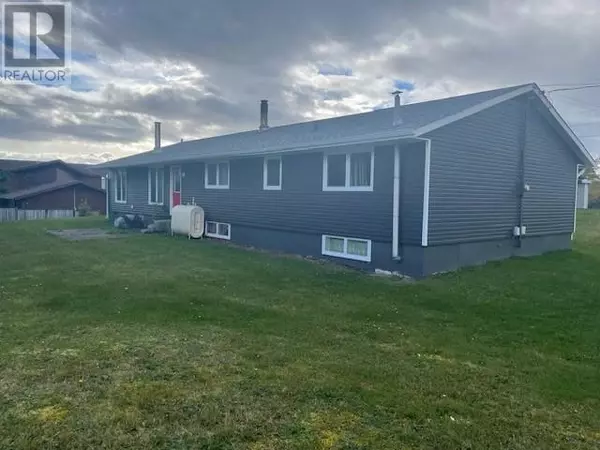3 Beds
3 Baths
3,400 SqFt
3 Beds
3 Baths
3,400 SqFt
Key Details
Property Type Single Family Home
Sub Type Freehold
Listing Status Active
Purchase Type For Sale
Square Footage 3,400 sqft
Price per Sqft $117
MLS® Listing ID 1280984
Style Bungalow
Bedrooms 3
Half Baths 1
Originating Board Newfoundland & Labrador Association of REALTORS®
Year Built 1954
Property Sub-Type Freehold
Property Description
Location
State NL
Rooms
Extra Room 1 Basement 12.4 x 13.1 Hobby room
Extra Room 2 Basement 17.2 x 18 Family room/Fireplace
Extra Room 3 Basement 3 Piece Ensuite
Extra Room 4 Basement 8.3 x 13 Bedroom
Extra Room 5 Main level 9.2 x 16 Laundry room
Extra Room 6 Main level 2 Piece Bath (# pieces 1-6)
Interior
Heating Baseboard heaters, Forced air, , ,
Flooring Ceramic Tile, Laminate
Exterior
Parking Features Yes
Garage Spaces 1.0
Garage Description 1
View Y/N No
Private Pool No
Building
Story 1
Sewer Municipal sewage system
Architectural Style Bungalow
Others
Ownership Freehold
"My job is to find and attract mastery-based agents to the office, protect the culture, and make sure everyone is happy! "







