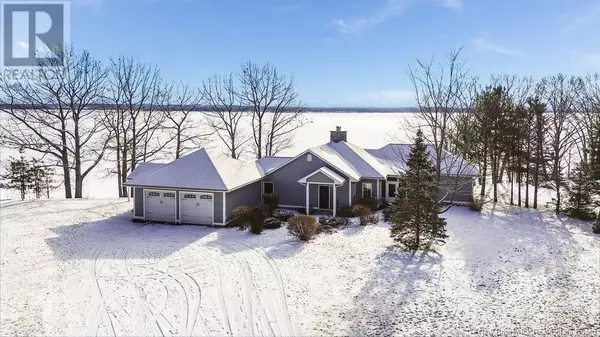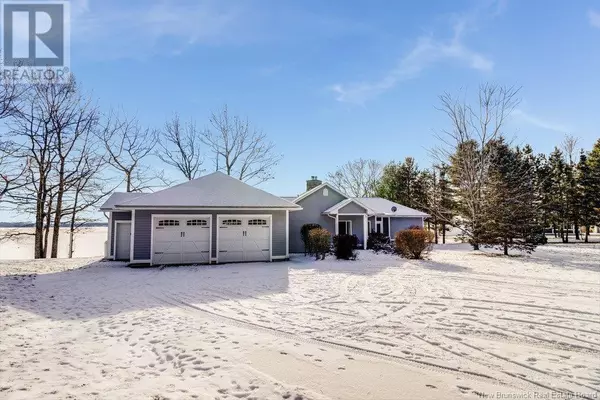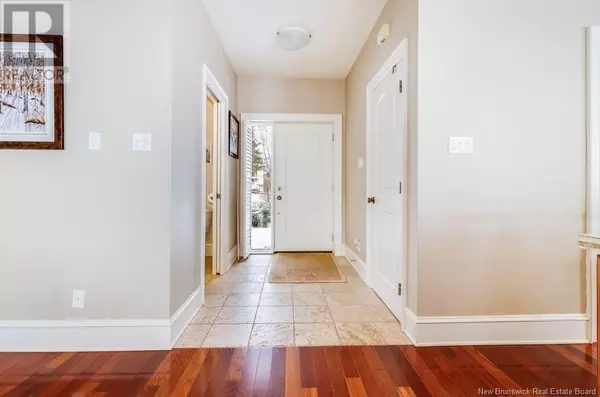3 Beds
3 Baths
2,000 SqFt
3 Beds
3 Baths
2,000 SqFt
Key Details
Property Type Single Family Home
Sub Type Freehold
Listing Status Active
Purchase Type For Sale
Square Footage 2,000 sqft
Price per Sqft $487
MLS® Listing ID NB111328
Style Bungalow
Bedrooms 3
Half Baths 1
Originating Board New Brunswick Real Estate Board
Year Built 2008
Lot Size 1.110 Acres
Acres 48351.6
Property Sub-Type Freehold
Property Description
Location
State NB
Rooms
Extra Room 1 Basement 30' x 36' Storage
Extra Room 2 Basement 12'8'' x 12'10'' Bedroom
Extra Room 3 Basement 12'10'' x 12'9'' Bedroom
Extra Room 4 Basement 7' x 7'8'' Bath (# pieces 1-6)
Extra Room 5 Main level 13' x 10'4'' Ensuite
Extra Room 6 Main level 16'4'' x 15' Primary Bedroom
Interior
Cooling Central air conditioning, Heat Pump
Flooring Tile, Hardwood
Exterior
Parking Features Yes
View Y/N No
Private Pool No
Building
Lot Description Landscaped
Story 1
Sewer Septic System
Architectural Style Bungalow
Others
Ownership Freehold
Virtual Tour https://youtube.com/shorts/Z-uBISc9WLQ?feature=share
"My job is to find and attract mastery-based agents to the office, protect the culture, and make sure everyone is happy! "







