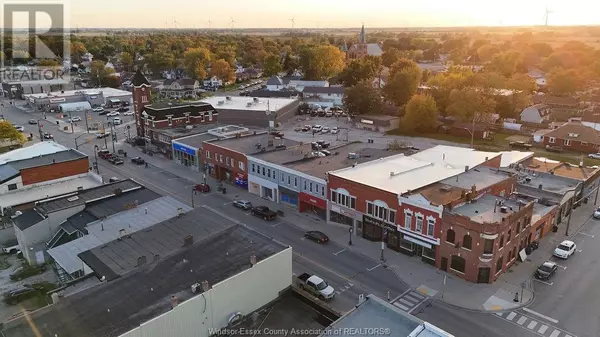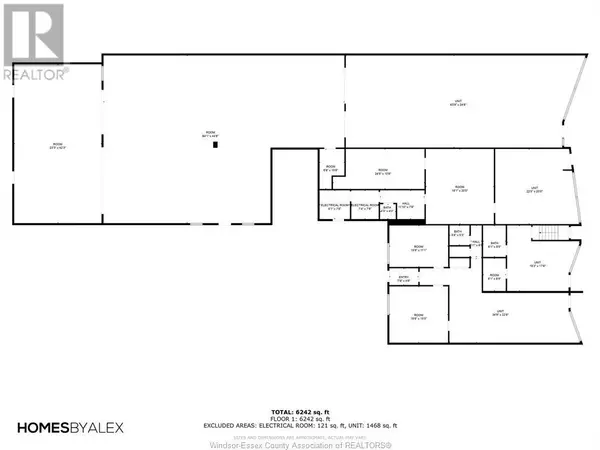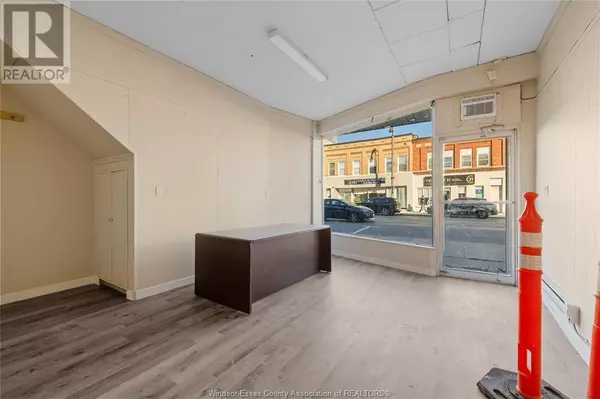Key Details
Property Type Multi-Family
Sub Type Freehold
Listing Status Active
Purchase Type For Sale
MLS® Listing ID 25001095
Originating Board Windsor-Essex County Association of REALTORS®
Property Description
Location
State ON
Rooms
Extra Room 1 Second level Measurements not available 3pc Bathroom
Extra Room 2 Second level Measurements not available Kitchen/Dining room
Extra Room 3 Second level Measurements not available Bedroom
Extra Room 4 Second level Measurements not available Kitchen/Dining room
Extra Room 5 Second level Measurements not available Living room
Extra Room 6 Second level Measurements not available 3pc Bathroom
Interior
Heating Baseboard heaters, Forced air, Furnace, ,
Cooling Partially air conditioned
Flooring Laminate, Mixed Flooring, Cushion/Lino/Vinyl
Exterior
Parking Features No
View Y/N No
Private Pool No
Building
Story 2
Others
Ownership Freehold
"My job is to find and attract mastery-based agents to the office, protect the culture, and make sure everyone is happy! "







