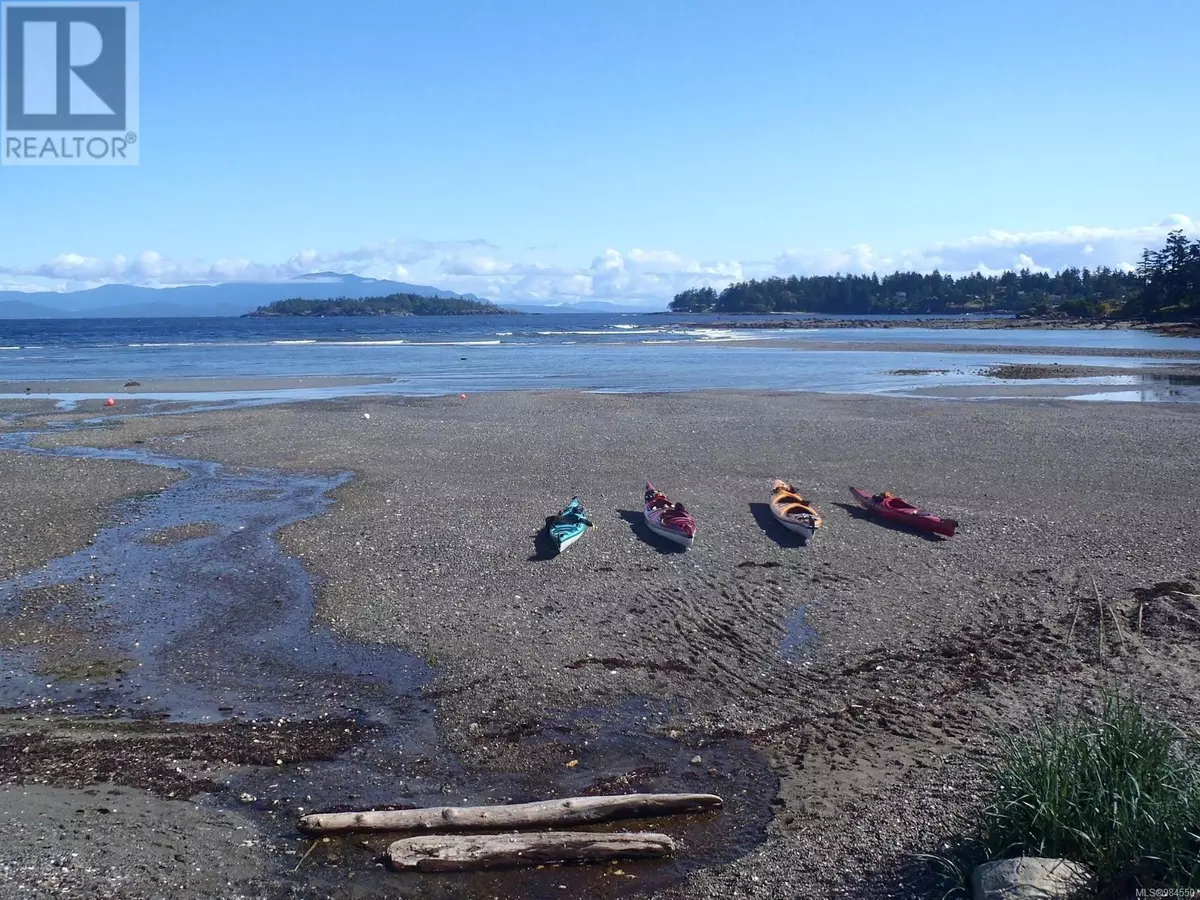2 Beds
2 Baths
1,082 SqFt
2 Beds
2 Baths
1,082 SqFt
Key Details
Property Type Townhouse
Sub Type Townhouse
Listing Status Active
Purchase Type For Sale
Square Footage 1,082 sqft
Price per Sqft $531
Subdivision Sunrise Ridge
MLS® Listing ID 984550
Bedrooms 2
Condo Fees $601/mo
Originating Board Vancouver Island Real Estate Board
Year Built 2020
Property Sub-Type Townhouse
Property Description
Location
State BC
Zoning Residential/Commercial
Rooms
Extra Room 1 Second level 4-Piece Ensuite
Extra Room 2 Second level 11 ft x Measurements not available Bedroom
Extra Room 3 Second level Measurements not available x 13 ft Primary Bedroom
Extra Room 4 Main level 4-Piece Bathroom
Extra Room 5 Main level 10 ft x Measurements not available Kitchen
Extra Room 6 Main level 27'7 x 10'4 Living room
Interior
Heating Heat Pump,
Cooling Air Conditioned
Fireplaces Number 1
Exterior
Parking Features No
Community Features Pets Allowed With Restrictions, Family Oriented
View Y/N No
Private Pool No
Others
Ownership Strata
Acceptable Financing Monthly
Listing Terms Monthly
Virtual Tour https://www.homeforsale.at/3_1175_RESORT_DR_epzz1p-674m?show_listing_video=1
"My job is to find and attract mastery-based agents to the office, protect the culture, and make sure everyone is happy! "







