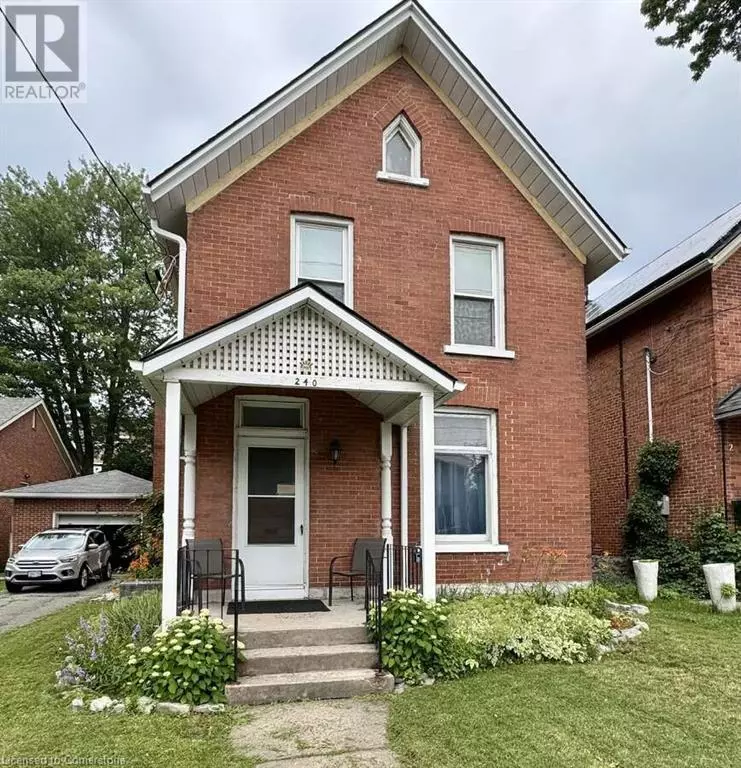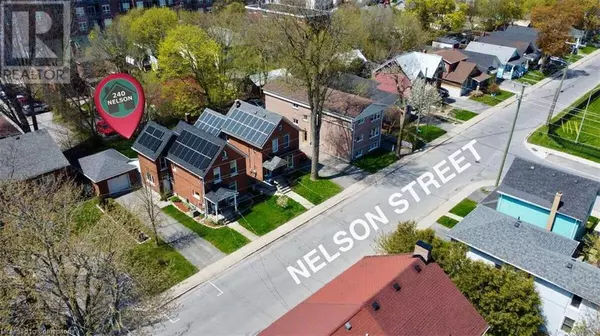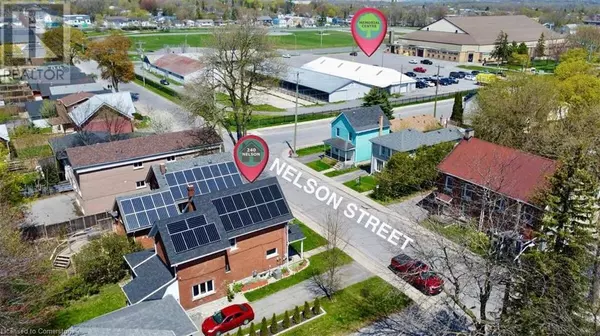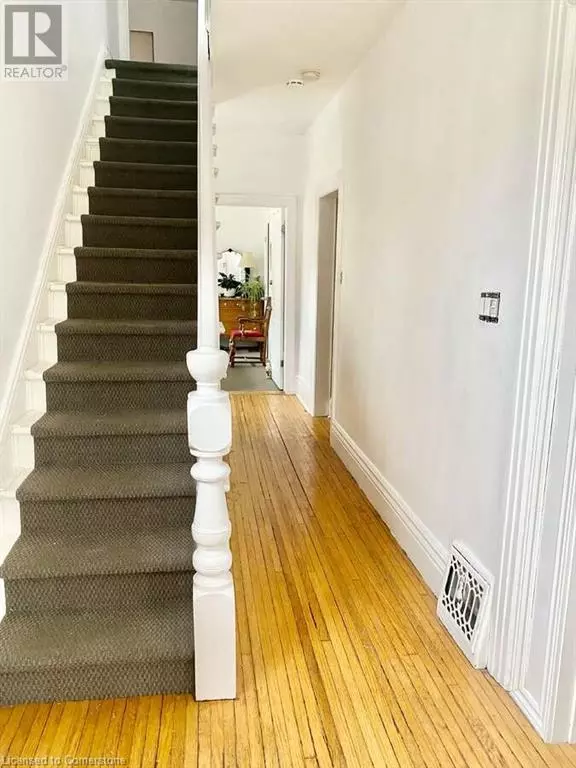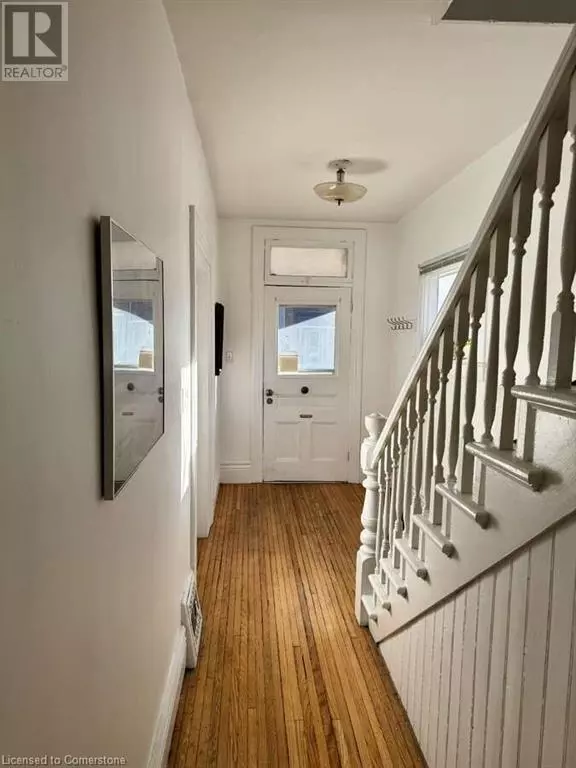6 Beds
3 Baths
1,700 SqFt
6 Beds
3 Baths
1,700 SqFt
Key Details
Property Type Single Family Home
Sub Type Freehold
Listing Status Active
Purchase Type For Sale
Square Footage 1,700 sqft
Price per Sqft $470
Subdivision 22 - East Of Sir John A. Blvd
MLS® Listing ID 40691053
Style 2 Level
Bedrooms 6
Half Baths 1
Originating Board Cornerstone - Waterloo Region
Year Built 1900
Lot Size 5,140 Sqft
Acres 5140.08
Property Sub-Type Freehold
Property Description
Location
State ON
Rooms
Extra Room 1 Second level 7'2'' x 8'10'' 4pc Bathroom
Extra Room 2 Second level 9'2'' x 11'8'' Bedroom
Extra Room 3 Second level 9'9'' x 12'9'' Bedroom
Extra Room 4 Second level 9'0'' x 11'8'' Bedroom
Extra Room 5 Second level 12'0'' x 10'2'' Bedroom
Extra Room 6 Basement 18'5'' x 21'11'' Utility room
Interior
Heating Forced air,
Cooling Central air conditioning
Exterior
Parking Features Yes
Fence Fence
Community Features Community Centre
View Y/N No
Total Parking Spaces 4
Private Pool No
Building
Story 2
Sewer Municipal sewage system
Architectural Style 2 Level
Others
Ownership Freehold
"My job is to find and attract mastery-based agents to the office, protect the culture, and make sure everyone is happy! "

