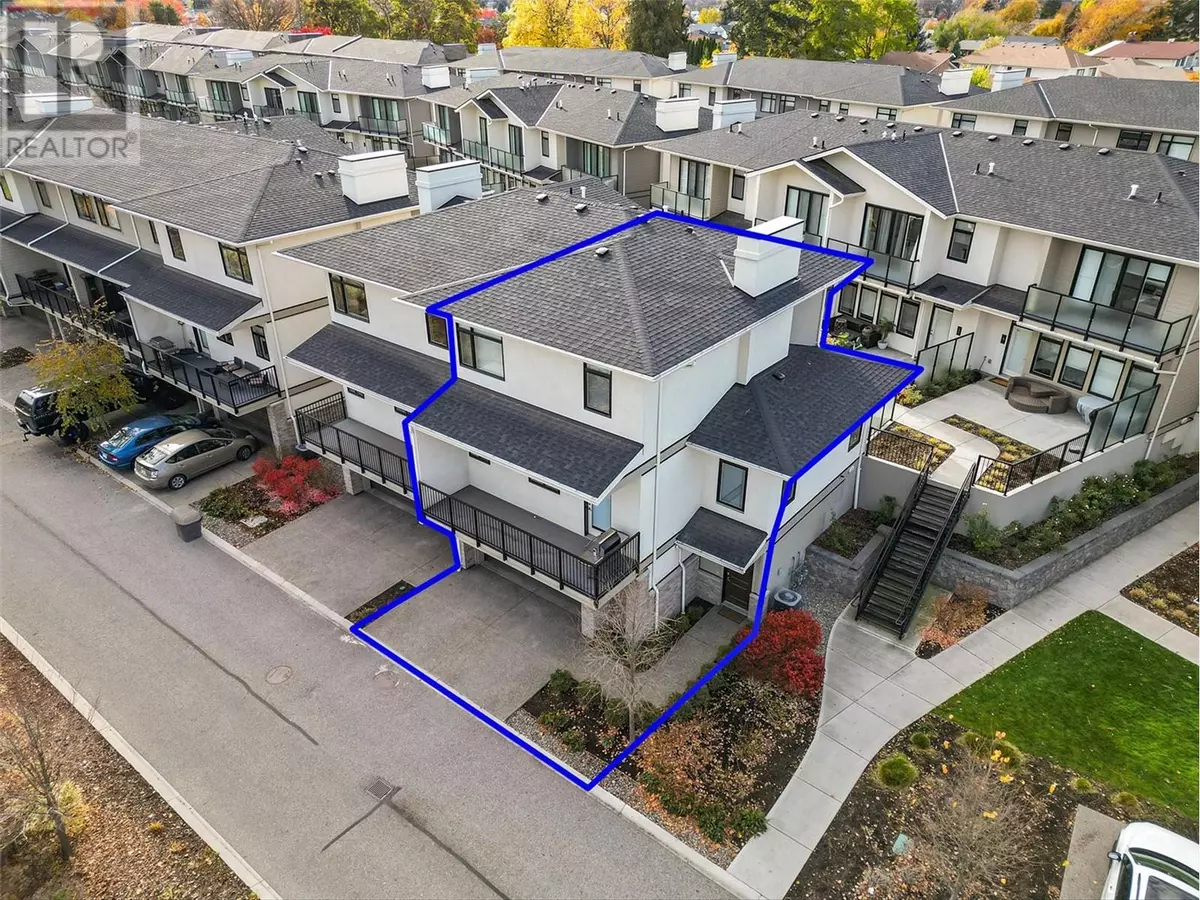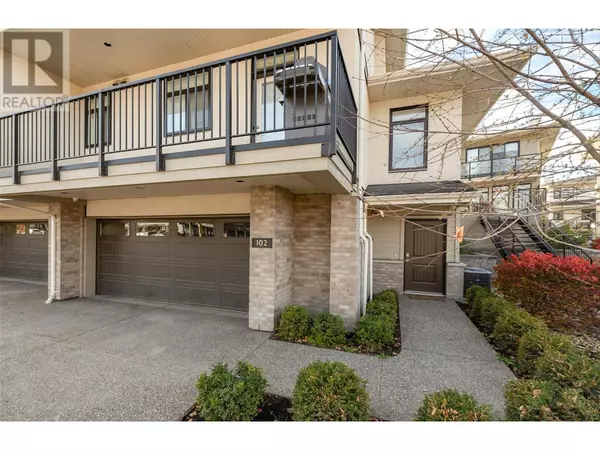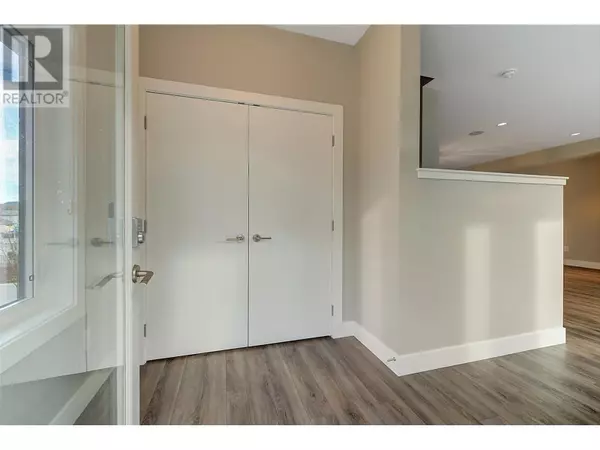2 Beds
3 Baths
1,677 SqFt
2 Beds
3 Baths
1,677 SqFt
Key Details
Property Type Townhouse
Sub Type Townhouse
Listing Status Active
Purchase Type For Sale
Square Footage 1,677 sqft
Price per Sqft $491
Subdivision Kelowna South
MLS® Listing ID 10331963
Bedrooms 2
Half Baths 1
Condo Fees $322/mo
Originating Board Association of Interior REALTORS®
Year Built 2019
Property Sub-Type Townhouse
Property Description
Location
State BC
Zoning Multi-Family
Rooms
Extra Room 1 Second level 5'10'' x 5'7'' 2pc Bathroom
Extra Room 2 Second level 12'2'' x 7' Den
Extra Room 3 Second level 10' x 15' Kitchen
Extra Room 4 Second level 8'9'' x 17' Dining room
Extra Room 5 Second level 13'8'' x 21'6'' Living room
Extra Room 6 Third level 4'11'' x 10'6'' 4pc Ensuite bath
Interior
Heating See remarks
Cooling Central air conditioning
Fireplaces Type Unknown
Exterior
Parking Features Yes
Garage Spaces 2.0
Garage Description 2
View Y/N No
Roof Type Unknown
Total Parking Spaces 2
Private Pool No
Building
Story 3
Sewer Municipal sewage system
Others
Ownership Strata
Virtual Tour https://unbranded.youriguide.com/102_1102_cameron_ave_kelowna_bc/
"My job is to find and attract mastery-based agents to the office, protect the culture, and make sure everyone is happy! "







