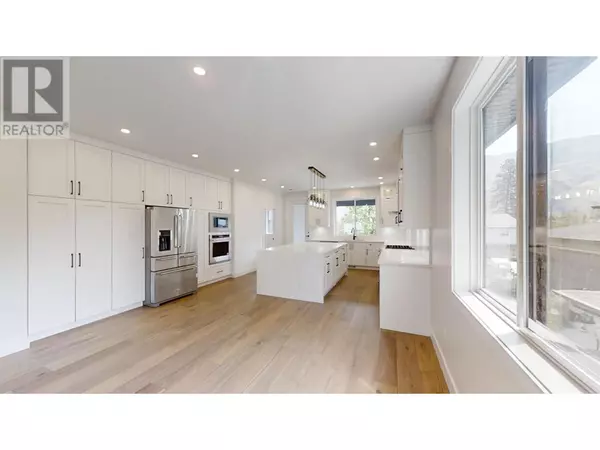5 Beds
4 Baths
2,729 SqFt
5 Beds
4 Baths
2,729 SqFt
Key Details
Property Type Single Family Home
Sub Type Freehold
Listing Status Active
Purchase Type For Sale
Square Footage 2,729 sqft
Price per Sqft $392
Subdivision Westsyde
MLS® Listing ID 10332408
Bedrooms 5
Originating Board Association of Interior REALTORS®
Year Built 2024
Lot Size 6,098 Sqft
Acres 6098.4
Property Sub-Type Freehold
Property Description
Location
State BC
Zoning Unknown
Rooms
Extra Room 1 Basement 7'9'' x 6'2'' Laundry room
Extra Room 2 Basement 18'5'' x 14'0'' Living room
Extra Room 3 Basement 11'0'' x 11'5'' Bedroom
Extra Room 4 Basement 18'5'' x 11'2'' Kitchen
Extra Room 5 Basement 18'5'' x 9'0'' Dining room
Extra Room 6 Basement Measurements not available 4pc Ensuite bath
Interior
Heating Forced air, See remarks
Flooring Mixed Flooring
Fireplaces Type Unknown
Exterior
Parking Features Yes
Garage Spaces 2.0
Garage Description 2
View Y/N No
Roof Type Unknown
Total Parking Spaces 2
Private Pool No
Building
Story 2
Sewer Municipal sewage system
Others
Ownership Freehold
"My job is to find and attract mastery-based agents to the office, protect the culture, and make sure everyone is happy! "







