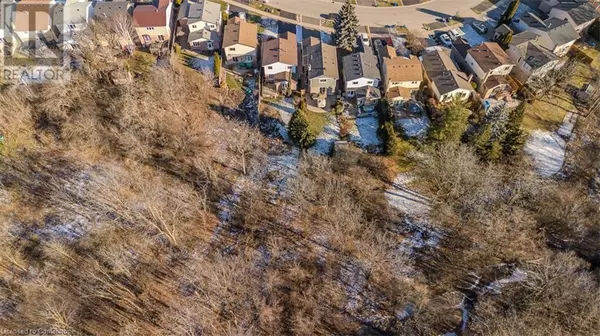3 Beds
3 Baths
1,935 SqFt
3 Beds
3 Baths
1,935 SqFt
Key Details
Property Type Single Family Home
Sub Type Freehold
Listing Status Active
Purchase Type For Sale
Square Footage 1,935 sqft
Price per Sqft $555
Subdivision 353 - Palmer
MLS® Listing ID 40690539
Style 2 Level
Bedrooms 3
Half Baths 1
Originating Board Cornerstone - Hamilton-Burlington
Year Built 1984
Property Sub-Type Freehold
Property Description
Location
State ON
Rooms
Extra Room 1 Second level 9'8'' x 6'1'' 5pc Bathroom
Extra Room 2 Second level 9'8'' x 8'9'' Bedroom
Extra Room 3 Second level 13'5'' x 10'7'' Bedroom
Extra Room 4 Second level 13'5'' x 13'5'' Primary Bedroom
Extra Room 5 Basement Measurements not available 4pc Bathroom
Extra Room 6 Basement 11'7'' x 18'0'' Utility room
Interior
Heating Baseboard heaters, , Forced air,
Cooling Central air conditioning
Exterior
Parking Features Yes
Community Features Community Centre
View Y/N Yes
View View
Total Parking Spaces 3
Private Pool No
Building
Story 2
Sewer Municipal sewage system
Architectural Style 2 Level
Others
Ownership Freehold
"My job is to find and attract mastery-based agents to the office, protect the culture, and make sure everyone is happy! "







