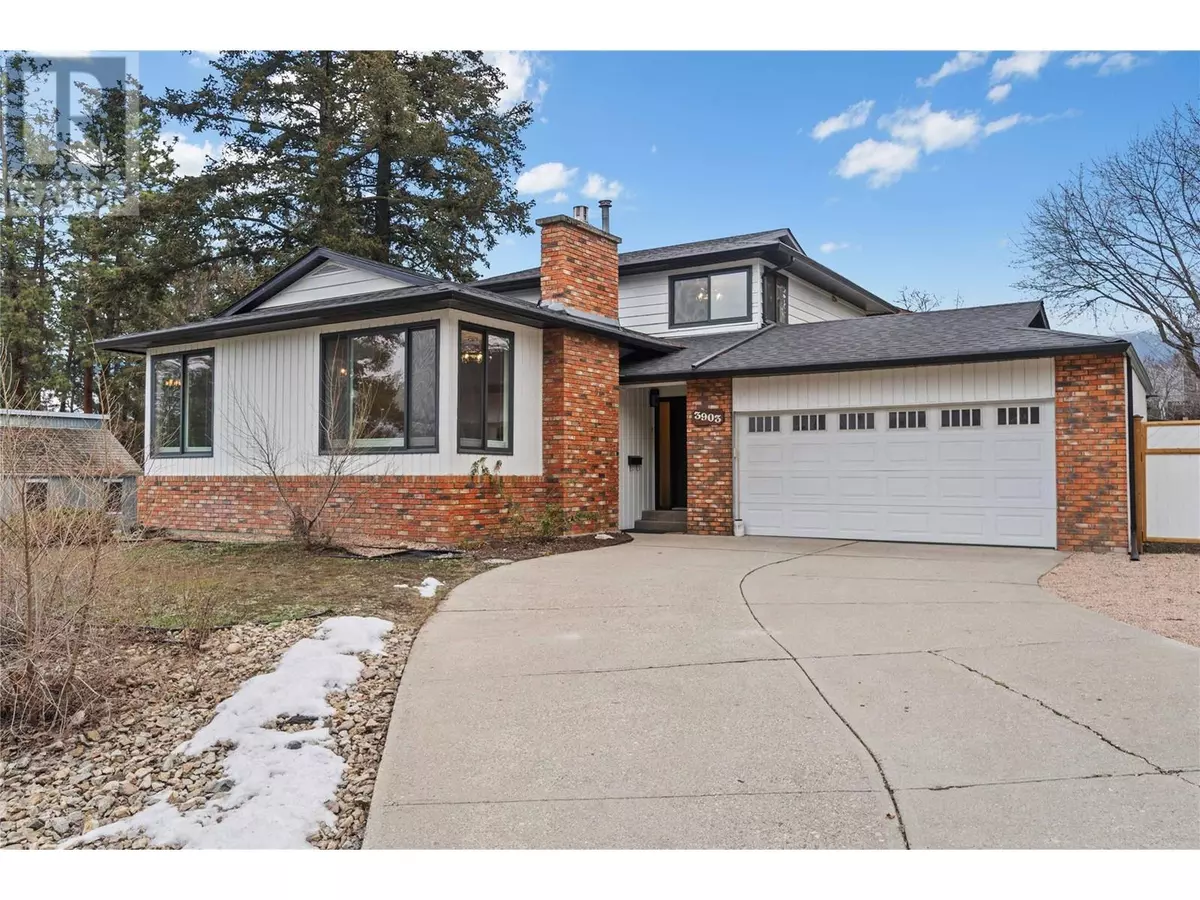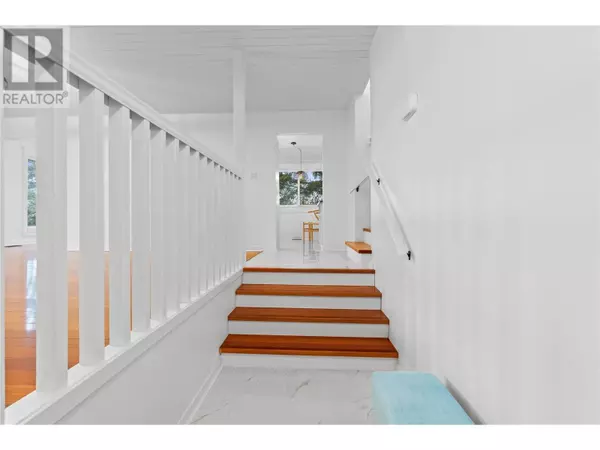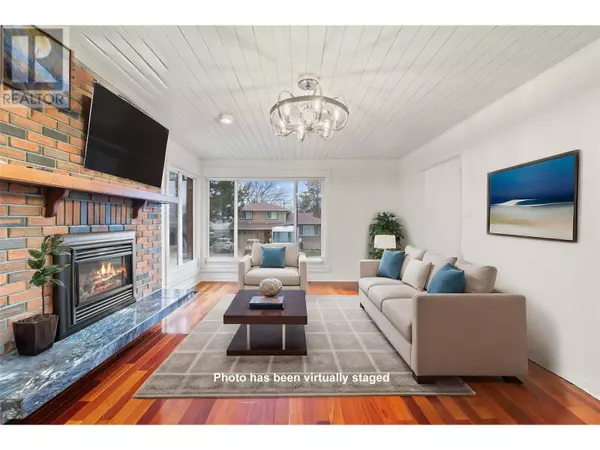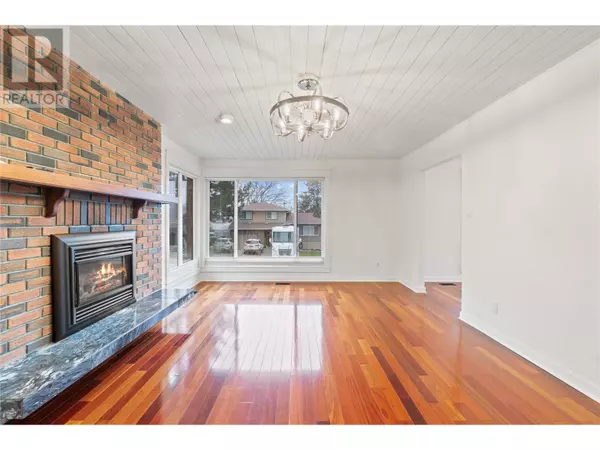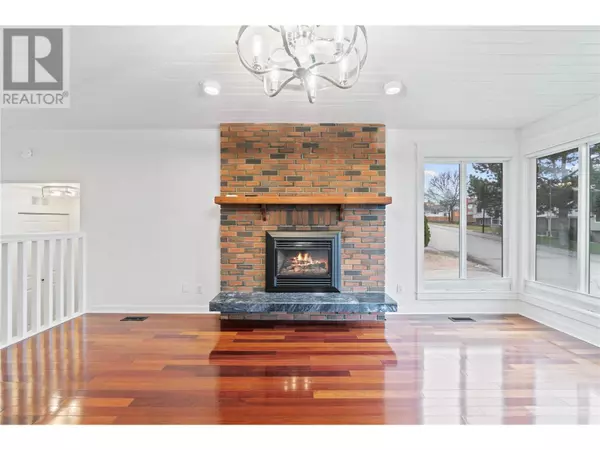4 Beds
3 Baths
1,837 SqFt
4 Beds
3 Baths
1,837 SqFt
OPEN HOUSE
Sun Feb 16, 1:00pm - 3:00pm
Key Details
Property Type Single Family Home
Sub Type Freehold
Listing Status Active
Purchase Type For Sale
Square Footage 1,837 sqft
Price per Sqft $449
Subdivision East Hill
MLS® Listing ID 10332450
Style Split level entry
Bedrooms 4
Originating Board Association of Interior REALTORS®
Year Built 1976
Lot Size 6,969 Sqft
Acres 6969.6
Property Sub-Type Freehold
Property Description
Location
State BC
Zoning Unknown
Rooms
Extra Room 1 Second level 7'11'' x 4' 3pc Ensuite bath
Extra Room 2 Second level 4' x 4' Laundry room
Extra Room 3 Second level 12'7'' x 13'5'' Primary Bedroom
Extra Room 4 Second level 8'5'' x 8'7'' 3pc Bathroom
Extra Room 5 Second level 9'11'' x 9'10'' Bedroom
Extra Room 6 Second level 9'11'' x 9'10'' Bedroom
Interior
Heating Forced air, See remarks
Cooling Central air conditioning
Flooring Ceramic Tile, Hardwood, Vinyl
Fireplaces Type Insert
Exterior
Parking Features Yes
Garage Spaces 2.0
Garage Description 2
Community Features Family Oriented
View Y/N Yes
View City view
Roof Type Unknown
Total Parking Spaces 4
Private Pool No
Building
Lot Description Level
Story 2
Sewer Municipal sewage system
Architectural Style Split level entry
Others
Ownership Freehold
Virtual Tour https://youriguide.com/ppx46_3903_17_st_vernon_bc/
"My job is to find and attract mastery-based agents to the office, protect the culture, and make sure everyone is happy! "

