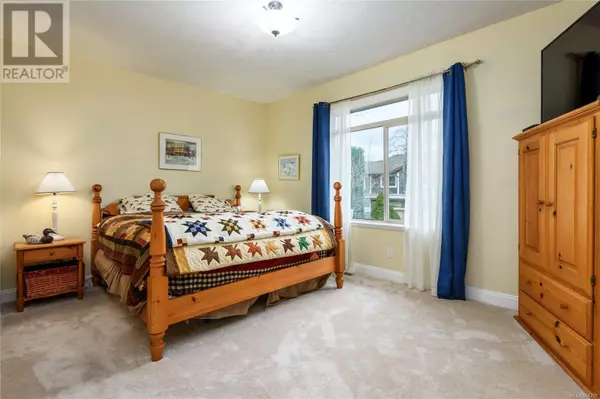3 Beds
2 Baths
1,514 SqFt
3 Beds
2 Baths
1,514 SqFt
Key Details
Property Type Single Family Home
Sub Type Freehold
Listing Status Active
Purchase Type For Sale
Square Footage 1,514 sqft
Price per Sqft $677
Subdivision Comox (Town Of)
MLS® Listing ID 984709
Bedrooms 3
Originating Board Vancouver Island Real Estate Board
Year Built 2008
Lot Size 7,405 Sqft
Acres 7405.0
Property Sub-Type Freehold
Property Description
Location
State BC
Zoning Residential
Rooms
Extra Room 1 Main level 15'5 x 11'4 Primary Bedroom
Extra Room 2 Main level 20'5 x 13'1 Living room
Extra Room 3 Main level 6'10 x 5'0 Laundry room
Extra Room 4 Main level 11'11 x 11'5 Kitchen
Extra Room 5 Main level 6'7 x 4'11 Entrance
Extra Room 6 Main level 12'3 x 11'5 Dining room
Interior
Heating Heat Pump
Cooling Air Conditioned
Fireplaces Number 1
Exterior
Parking Features Yes
View Y/N No
Total Parking Spaces 2
Private Pool No
Others
Ownership Freehold
Virtual Tour https://unbranded.youriguide.com/l8yt2_508_spitfire_dr_comox_bc/
"My job is to find and attract mastery-based agents to the office, protect the culture, and make sure everyone is happy! "







