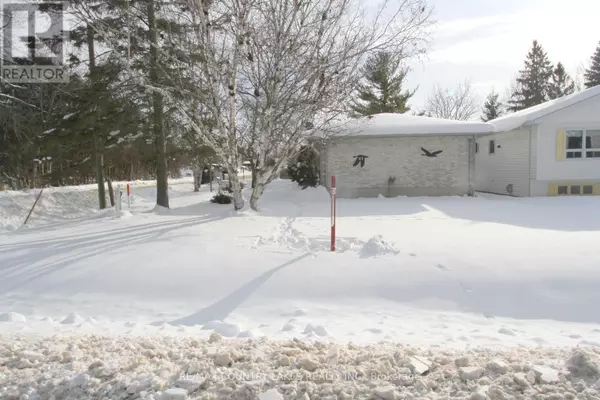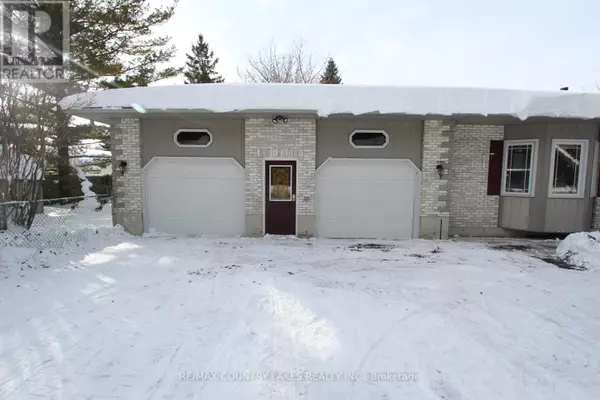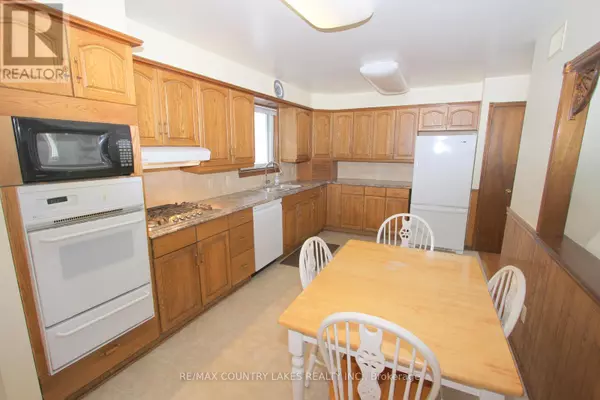4 Beds
3 Baths
1,099 SqFt
4 Beds
3 Baths
1,099 SqFt
Key Details
Property Type Single Family Home
Sub Type Freehold
Listing Status Active
Purchase Type For Sale
Square Footage 1,099 sqft
Price per Sqft $618
Subdivision Beaverton
MLS® Listing ID N11924709
Style Bungalow
Bedrooms 4
Originating Board Toronto Regional Real Estate Board
Property Description
Location
State ON
Rooms
Extra Room 1 Lower level 5.61 m X 3.01 m Other
Extra Room 2 Lower level 2.96 m X 2.23 m Laundry room
Extra Room 3 Lower level 3.78 m X 3.35 m Bedroom 4
Extra Room 4 Lower level 7.9 m X 3.53 m Recreational, Games room
Extra Room 5 Lower level 3.12 m X 2.31 m Office
Extra Room 6 Main level 4.36 m X 3.01 m Kitchen
Interior
Heating Forced air
Cooling Central air conditioning, Air exchanger
Flooring Linoleum, Hardwood, Carpeted
Exterior
Parking Features Yes
View Y/N No
Total Parking Spaces 6
Private Pool No
Building
Story 1
Sewer Sanitary sewer
Architectural Style Bungalow
Others
Ownership Freehold
"My job is to find and attract mastery-based agents to the office, protect the culture, and make sure everyone is happy! "







