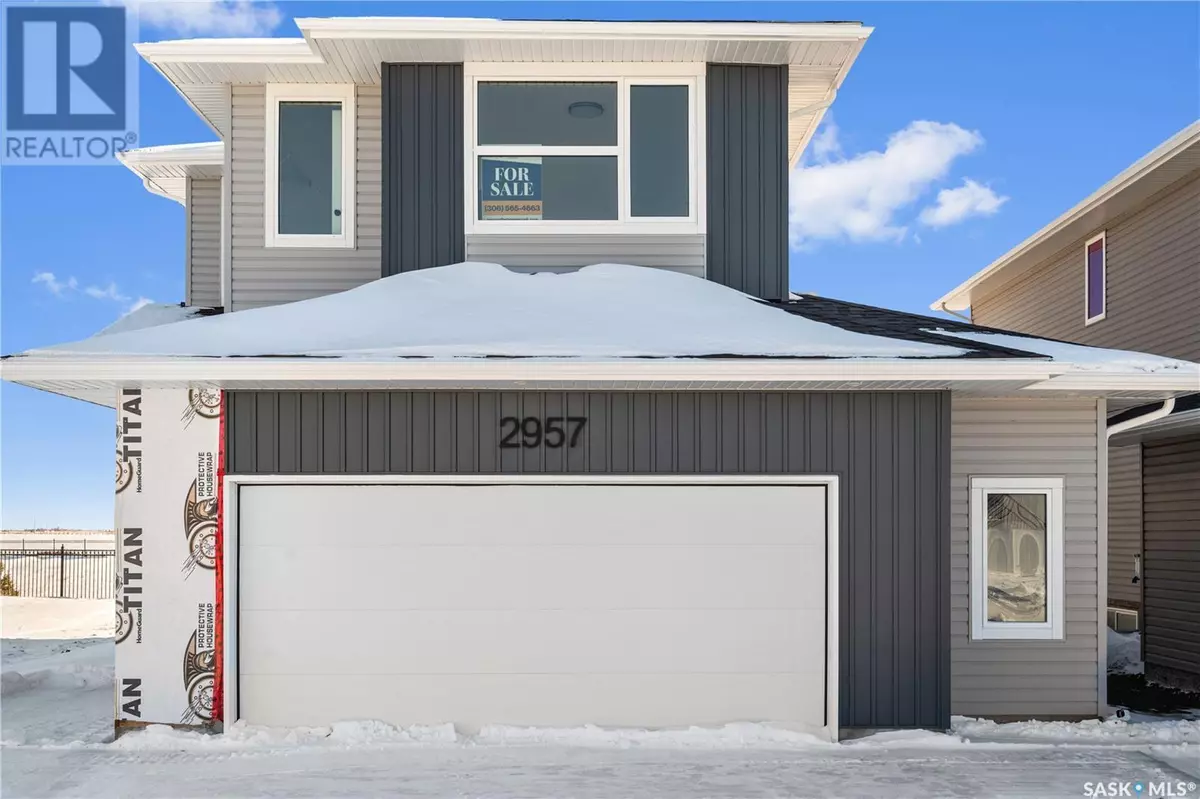3 Beds
3 Baths
2,101 SqFt
3 Beds
3 Baths
2,101 SqFt
Key Details
Property Type Single Family Home
Sub Type Freehold
Listing Status Active
Purchase Type For Sale
Square Footage 2,101 sqft
Price per Sqft $313
Subdivision Eastbrook
MLS® Listing ID SK993091
Style 2 Level
Bedrooms 3
Originating Board Saskatchewan REALTORS® Association
Year Built 2024
Lot Size 4,347 Sqft
Acres 4347.0
Property Sub-Type Freehold
Property Description
Location
State SK
Rooms
Extra Room 1 Second level 11 ft , 8 in X 16 ft , 8 in Bonus Room
Extra Room 2 Second level 14 ft , 5 in X 12 ft , 5 in Primary Bedroom
Extra Room 3 Second level 11 ft , 3 in X 10 ft , 3 in 5pc Ensuite bath
Extra Room 4 Second level 11 ft , 1 in X 10 ft , 5 in Bedroom
Extra Room 5 Second level 11 ft , 9 in X 12 ft , 3 in Bedroom
Extra Room 6 Second level 5 ft X 8 ft , 6 in 4pc Bathroom
Interior
Heating Forced air,
Fireplaces Type Conventional
Exterior
Parking Features Yes
View Y/N No
Private Pool No
Building
Lot Description Lawn
Story 2
Architectural Style 2 Level
Others
Ownership Freehold
"My job is to find and attract mastery-based agents to the office, protect the culture, and make sure everyone is happy! "







