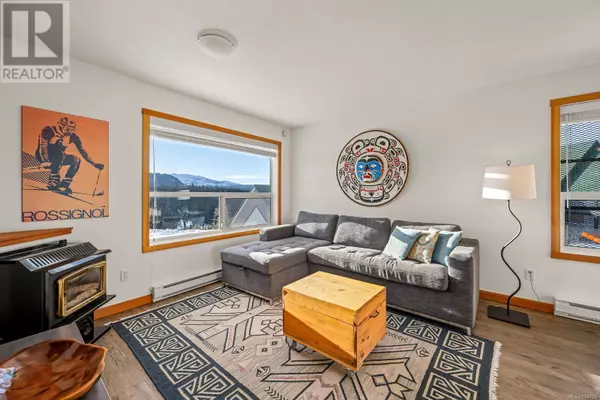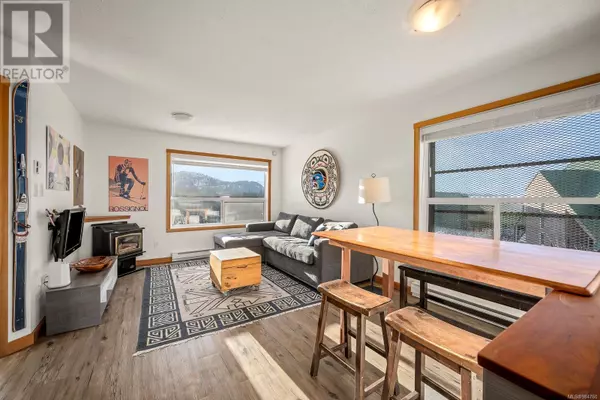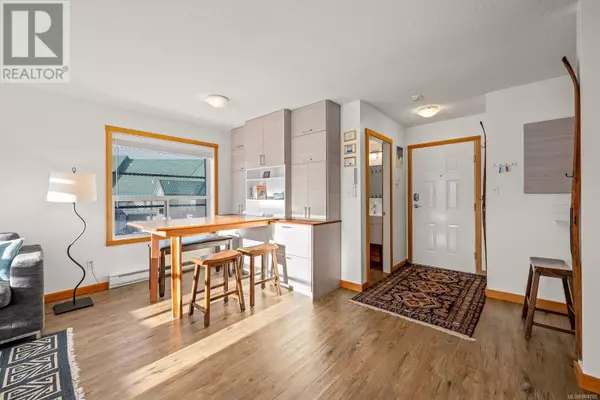1 Bed
1 Bath
600 SqFt
1 Bed
1 Bath
600 SqFt
Key Details
Property Type Condo
Sub Type Leasehold Condo/Strata
Listing Status Active
Purchase Type For Sale
Square Footage 600 sqft
Price per Sqft $441
Subdivision Mt Washington
MLS® Listing ID 984760
Bedrooms 1
Condo Fees $361/mo
Originating Board Vancouver Island Real Estate Board
Year Built 1995
Property Sub-Type Leasehold Condo/Strata
Property Description
Location
State BC
Zoning Multi-Family
Rooms
Extra Room 1 Main level 6 ft x Measurements not available Entrance
Extra Room 2 Main level 5'6 x 2'7 Pantry
Extra Room 3 Main level 8 ft X 5 ft Bathroom
Extra Room 4 Main level 12 ft X 11 ft Primary Bedroom
Extra Room 5 Main level 8'10 x 7'4 Kitchen
Extra Room 6 Main level Measurements not available x 8 ft Dining room
Interior
Heating Baseboard heaters
Cooling None
Exterior
Parking Features No
Community Features Pets Allowed With Restrictions, Family Oriented
View Y/N No
Total Parking Spaces 3
Private Pool No
Others
Ownership Leasehold Condo/Strata
Acceptable Financing Monthly
Listing Terms Monthly
Virtual Tour https://youtu.be/jBL9-PtYJ3s
"My job is to find and attract mastery-based agents to the office, protect the culture, and make sure everyone is happy! "







