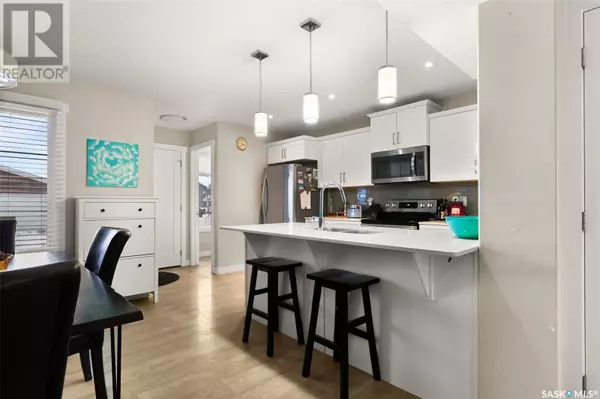4 Beds
4 Baths
1,412 SqFt
4 Beds
4 Baths
1,412 SqFt
Key Details
Property Type Townhouse
Sub Type Townhouse
Listing Status Active
Purchase Type For Sale
Square Footage 1,412 sqft
Price per Sqft $286
Subdivision The Towns
MLS® Listing ID SK993119
Style 2 Level
Bedrooms 4
Originating Board Saskatchewan REALTORS® Association
Year Built 2017
Lot Size 2,834 Sqft
Acres 2834.0
Property Sub-Type Townhouse
Property Description
Location
State SK
Rooms
Extra Room 1 Second level 10 ft , 5 in X 11 ft , 5 in Primary Bedroom
Extra Room 2 Second level 9 ft , 8 in X 9 ft , 11 in Bedroom
Extra Room 3 Second level 9 ft X 11 ft , 1 in Bedroom
Extra Room 4 Second level Measurements not available 4pc Bathroom
Extra Room 5 Second level Measurements not available 4pc Bathroom
Extra Room 6 Second level Measurements not available Laundry room
Interior
Heating Forced air,
Exterior
Parking Features No
Fence Fence
View Y/N No
Private Pool No
Building
Lot Description Lawn
Story 2
Architectural Style 2 Level
Others
Ownership Freehold
"My job is to find and attract mastery-based agents to the office, protect the culture, and make sure everyone is happy! "







