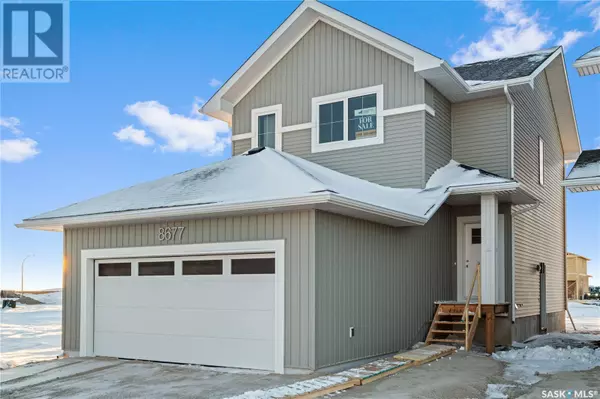3 Beds
3 Baths
1,573 SqFt
3 Beds
3 Baths
1,573 SqFt
Key Details
Property Type Single Family Home
Sub Type Freehold
Listing Status Active
Purchase Type For Sale
Square Footage 1,573 sqft
Price per Sqft $317
Subdivision Westerra
MLS® Listing ID SK993093
Style 2 Level
Bedrooms 3
Originating Board Saskatchewan REALTORS® Association
Year Built 2024
Lot Size 3,848 Sqft
Acres 3848.0
Property Sub-Type Freehold
Property Description
Location
State SK
Rooms
Extra Room 1 Second level 11 ft , 2 in X 12 ft , 8 in Primary Bedroom
Extra Room 2 Second level 11 ft , 2 in X 5 ft 4pc Ensuite bath
Extra Room 3 Second level 8 ft , 7 in X 10 ft , 5 in Bonus Room
Extra Room 4 Second level 10 ft , 2 in X 10 ft , 2 in Bedroom
Extra Room 5 Second level 10 ft , 2 in X 10 ft , 2 in Bedroom
Extra Room 6 Second level 8 ft , 10 in X 5 ft 4pc Bathroom
Interior
Heating Forced air,
Exterior
Parking Features Yes
View Y/N No
Private Pool No
Building
Lot Description Lawn
Story 2
Architectural Style 2 Level
Others
Ownership Freehold
"My job is to find and attract mastery-based agents to the office, protect the culture, and make sure everyone is happy! "







