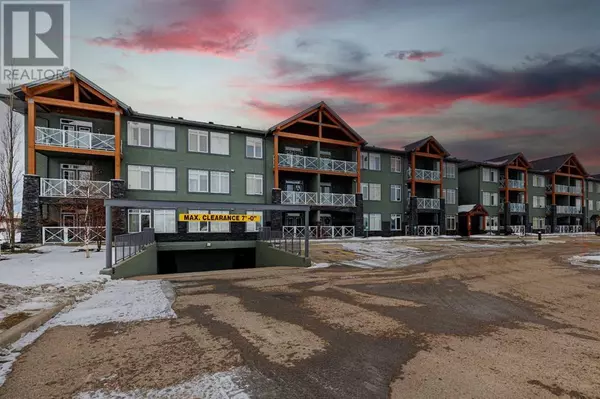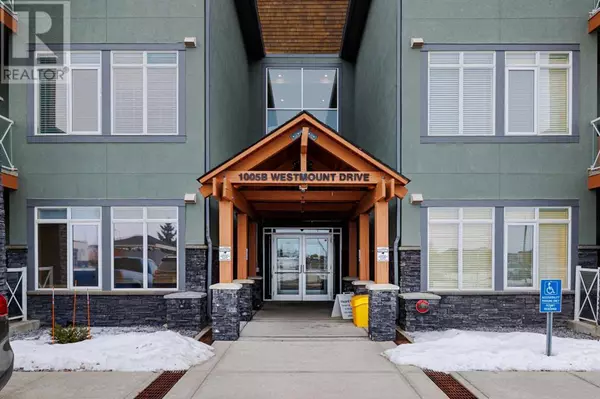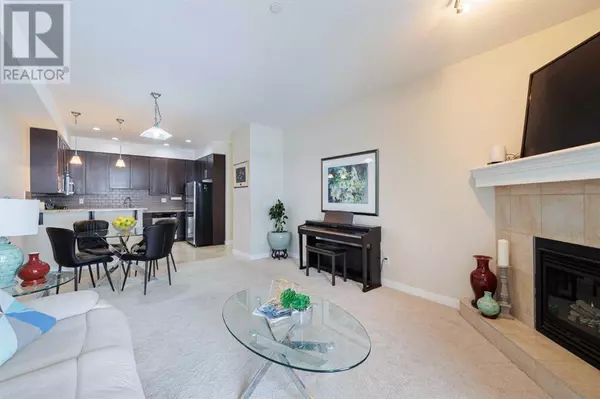2 Beds
2 Baths
908 SqFt
2 Beds
2 Baths
908 SqFt
Key Details
Property Type Condo
Sub Type Condominium/Strata
Listing Status Active
Purchase Type For Sale
Square Footage 908 sqft
Price per Sqft $374
Subdivision Westmount_Strathmore
MLS® Listing ID A2188353
Style Low rise
Bedrooms 2
Condo Fees $637/mo
Originating Board Calgary Real Estate Board
Year Built 2009
Lot Size 931 Sqft
Acres 931.0
Property Sub-Type Condominium/Strata
Property Description
Location
State AB
Rooms
Extra Room 1 Main level 11.17 Ft x 10.00 Ft Bedroom
Extra Room 2 Main level 11.50 Ft x 10.92 Ft Primary Bedroom
Extra Room 3 Main level .00 Ft x .00 Ft 3pc Bathroom
Extra Room 4 Main level .00 Ft x .00 Ft 4pc Bathroom
Extra Room 5 Main level 10.58 Ft x 11.92 Ft Kitchen
Extra Room 6 Main level 7.42 Ft x 13.08 Ft Dining room
Interior
Heating Hot Water, Radiant heat, In Floor Heating
Cooling Wall unit
Flooring Carpeted, Ceramic Tile
Fireplaces Number 1
Exterior
Parking Features Yes
Community Features Golf Course Development, Fishing, Pets not Allowed
View Y/N No
Total Parking Spaces 2
Private Pool No
Building
Story 3
Architectural Style Low rise
Others
Ownership Condominium/Strata
Virtual Tour https://youriguide.com/214_1005_westmount_dr_strathmore_ab
"My job is to find and attract mastery-based agents to the office, protect the culture, and make sure everyone is happy! "







