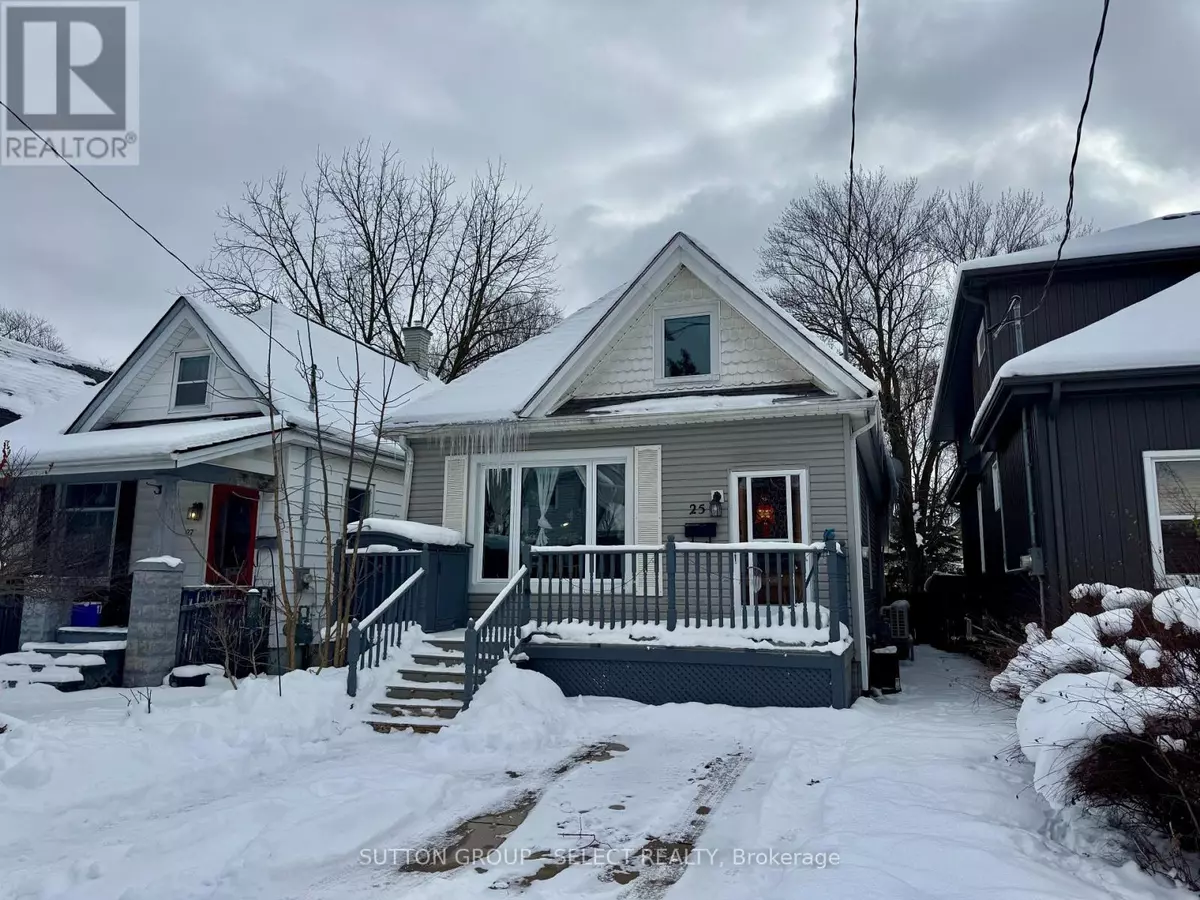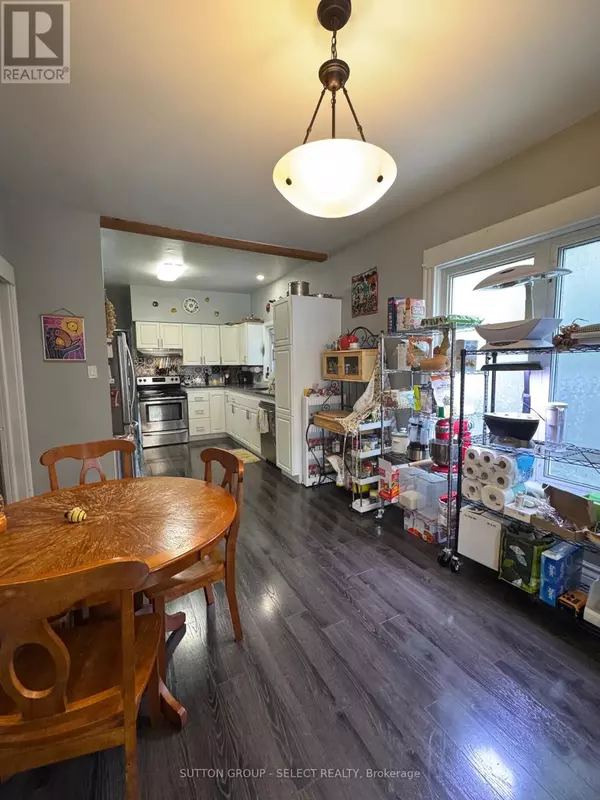3 Beds
2 Baths
699 SqFt
3 Beds
2 Baths
699 SqFt
Key Details
Property Type Single Family Home
Sub Type Freehold
Listing Status Active
Purchase Type For Sale
Square Footage 699 sqft
Price per Sqft $786
Subdivision East B
MLS® Listing ID X11929004
Style Bungalow
Bedrooms 3
Originating Board London and St. Thomas Association of REALTORS®
Property Sub-Type Freehold
Property Description
Location
State ON
Rooms
Extra Room 1 Ground level 3 m X 4.13 m Living room
Extra Room 2 Ground level 3 m X 1.47 m Foyer
Extra Room 3 Ground level 4.6 m X 3.05 m Dining room
Extra Room 4 Ground level 3.5 m X 3.07 m Kitchen
Extra Room 5 Ground level 3.5 m X 2.3 m Bedroom 2
Extra Room 6 Ground level 3.5 m X 2.09 m Bedroom 3
Interior
Heating Forced air
Cooling Central air conditioning
Exterior
Parking Features No
View Y/N No
Total Parking Spaces 2
Private Pool No
Building
Story 1
Sewer Sanitary sewer
Architectural Style Bungalow
Others
Ownership Freehold
"My job is to find and attract mastery-based agents to the office, protect the culture, and make sure everyone is happy! "







