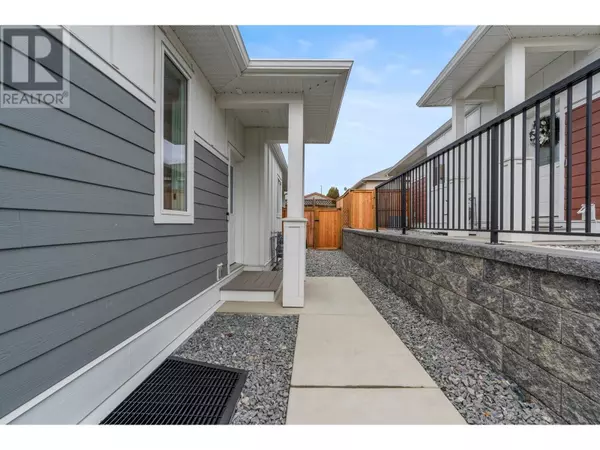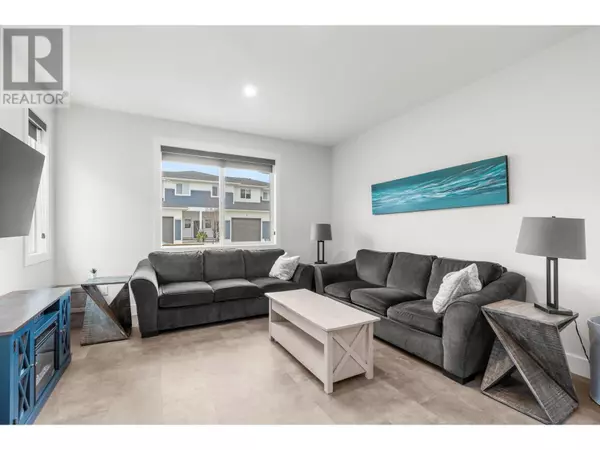4 Beds
4 Baths
2,531 SqFt
4 Beds
4 Baths
2,531 SqFt
Key Details
Property Type Townhouse
Sub Type Townhouse
Listing Status Active
Purchase Type For Sale
Square Footage 2,531 sqft
Price per Sqft $280
Subdivision East Hill
MLS® Listing ID 10332500
Style Split level entry
Bedrooms 4
Half Baths 1
Condo Fees $369/mo
Originating Board Association of Interior REALTORS®
Year Built 2021
Property Sub-Type Townhouse
Property Description
Location
State BC
Zoning Unknown
Rooms
Extra Room 1 Second level 9'3'' x 6'1'' 4pc Bathroom
Extra Room 2 Second level 13'4'' x 12'3'' Bedroom
Extra Room 3 Second level 13'1'' x 12'4'' Bedroom
Extra Room 4 Basement 4'11'' x 10'1'' 4pc Bathroom
Extra Room 5 Basement 14'6'' x 8'2'' Storage
Extra Room 6 Basement 12'6'' x 11'4'' Bedroom
Interior
Heating Forced air, See remarks
Cooling Central air conditioning
Flooring Carpeted, Vinyl
Exterior
Parking Features Yes
Garage Spaces 1.0
Garage Description 1
Fence Fence
Community Features Family Oriented, Pets Allowed, Rentals Allowed
View Y/N Yes
View City view, Mountain view, View (panoramic)
Roof Type Unknown
Total Parking Spaces 1
Private Pool No
Building
Lot Description Landscaped, Level, Underground sprinkler
Story 2
Sewer Municipal sewage system
Architectural Style Split level entry
Others
Ownership Strata
"My job is to find and attract mastery-based agents to the office, protect the culture, and make sure everyone is happy! "







