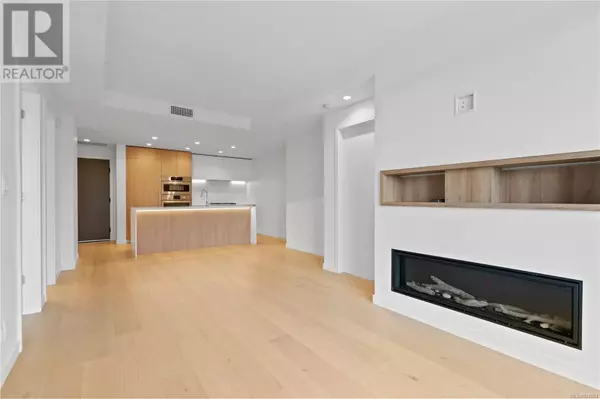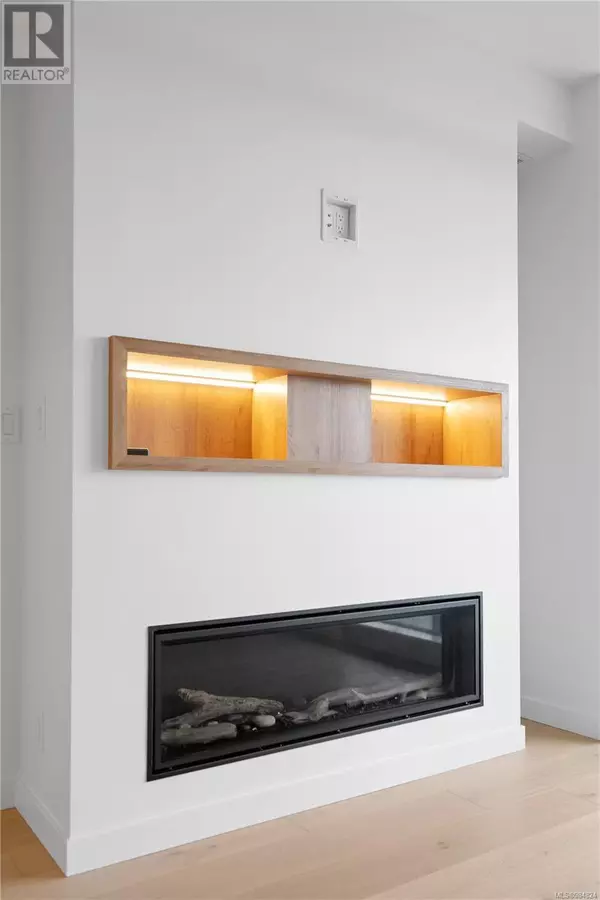2 Beds
2 Baths
1,157 SqFt
2 Beds
2 Baths
1,157 SqFt
Key Details
Property Type Condo
Sub Type Strata
Listing Status Active
Purchase Type For Sale
Square Footage 1,157 sqft
Price per Sqft $713
Subdivision Bear Mountain
MLS® Listing ID 984824
Bedrooms 2
Condo Fees $401/mo
Originating Board Victoria Real Estate Board
Year Built 2024
Lot Size 1,157 Sqft
Acres 1157.0
Property Sub-Type Strata
Property Description
Location
State BC
Zoning Residential
Rooms
Extra Room 1 Main level 19'8 x 11'8 Kitchen
Extra Room 2 Main level 12'11 x 5'11 Dining room
Extra Room 3 Main level Measurements not available x 12 ft Living room
Extra Room 4 Main level 8'4 x 4'11 Bathroom
Extra Room 5 Main level 5'3 x 11'6 Bathroom
Extra Room 6 Main level 8'4 x 14'6 Bedroom
Interior
Heating Forced air, Heat Pump,
Cooling Air Conditioned
Fireplaces Number 1
Exterior
Parking Features No
Community Features Pets Allowed With Restrictions, Family Oriented
View Y/N No
Total Parking Spaces 1
Private Pool No
Others
Ownership Strata
Acceptable Financing Monthly
Listing Terms Monthly
Virtual Tour https://youtu.be/gUQFCQcG_zw
"My job is to find and attract mastery-based agents to the office, protect the culture, and make sure everyone is happy! "







