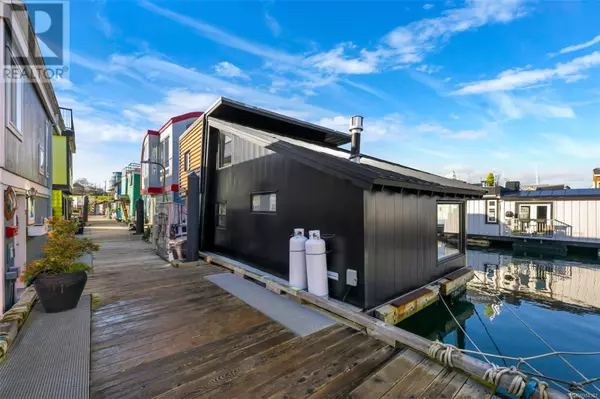1 Bed
2 Baths
1,352 SqFt
1 Bed
2 Baths
1,352 SqFt
Key Details
Property Type Single Family Home
Sub Type Other, See Remarks
Listing Status Active
Purchase Type For Sale
Square Footage 1,352 sqft
Price per Sqft $536
Subdivision James Bay
MLS® Listing ID 984383
Style Westcoast
Bedrooms 1
Condo Fees $1,012/mo
Originating Board Victoria Real Estate Board
Property Sub-Type Other, See Remarks
Property Description
Location
State BC
Zoning Other
Rooms
Extra Room 1 Second level 5'4 x 7'8 Porch
Extra Room 2 Second level 8'9 x 6'0 Ensuite
Extra Room 3 Second level 16'10 x 10'6 Primary Bedroom
Extra Room 4 Third level 24 ft x Measurements not available Other
Extra Room 5 Lower level 8'6 x 5'11 Bathroom
Extra Room 6 Main level 15'4 x 111'8 Living room
Interior
Heating Baseboard heaters,
Cooling See Remarks
Fireplaces Number 1
Exterior
Parking Features No
Community Features Pets Allowed, Family Oriented
View Y/N Yes
View City view, Ocean view
Total Parking Spaces 1
Private Pool No
Building
Architectural Style Westcoast
Others
Ownership Other, See Remarks
Acceptable Financing Monthly
Listing Terms Monthly
Virtual Tour https://my.matterport.com/show/?m=oa4rYqnohW2
"My job is to find and attract mastery-based agents to the office, protect the culture, and make sure everyone is happy! "







