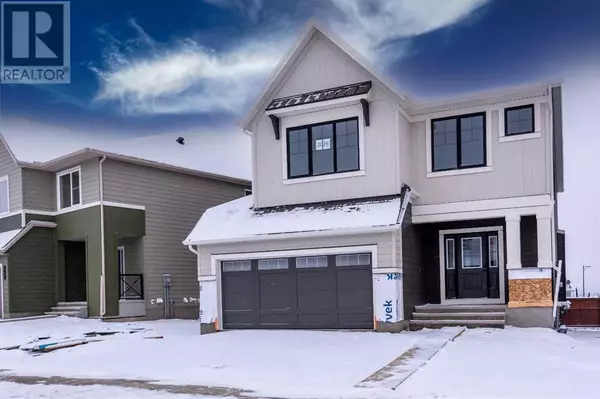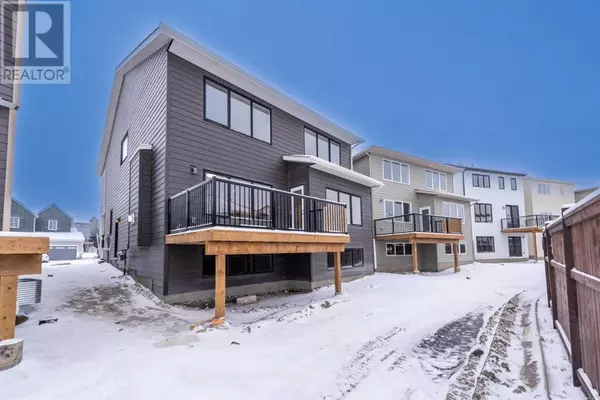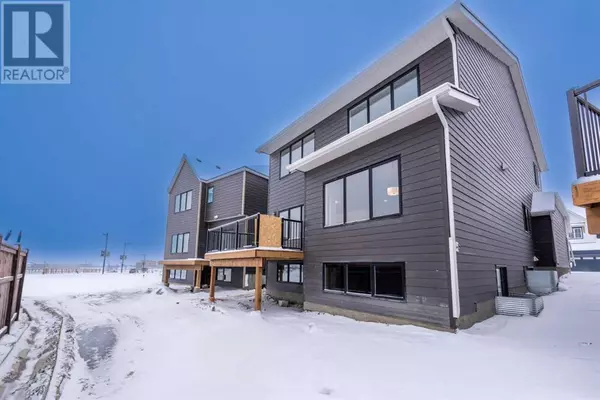5 Beds
4 Baths
2,703 SqFt
5 Beds
4 Baths
2,703 SqFt
Key Details
Property Type Single Family Home
Sub Type Freehold
Listing Status Active
Purchase Type For Sale
Square Footage 2,703 sqft
Price per Sqft $310
Subdivision Wildflower
MLS® Listing ID A2188336
Bedrooms 5
Originating Board Calgary Real Estate Board
Lot Size 4,447 Sqft
Acres 4447.9707
Property Sub-Type Freehold
Property Description
Location
State AB
Rooms
Extra Room 1 Second level 5.50 Ft x 10.83 Ft 4pc Bathroom
Extra Room 2 Second level 6.67 Ft x 8.42 Ft 4pc Bathroom
Extra Room 3 Second level 9.17 Ft x 8.33 Ft 5pc Bathroom
Extra Room 4 Second level 11.75 Ft x 11.00 Ft Bedroom
Extra Room 5 Second level 11.17 Ft x 11.25 Ft Bedroom
Extra Room 6 Second level 10.83 Ft x 10.25 Ft Bedroom
Interior
Heating Central heating, High-Efficiency Furnace, Other,
Cooling Central air conditioning
Flooring Carpeted, Tile, Vinyl Plank
Fireplaces Number 1
Exterior
Parking Features Yes
Garage Spaces 2.0
Garage Description 2
Fence Partially fenced
View Y/N No
Total Parking Spaces 4
Private Pool No
Building
Story 2
Others
Ownership Freehold
Virtual Tour https://unbranded.youriguide.com/2026_fowler_rd_sw_airdrie_ab/
"My job is to find and attract mastery-based agents to the office, protect the culture, and make sure everyone is happy! "







