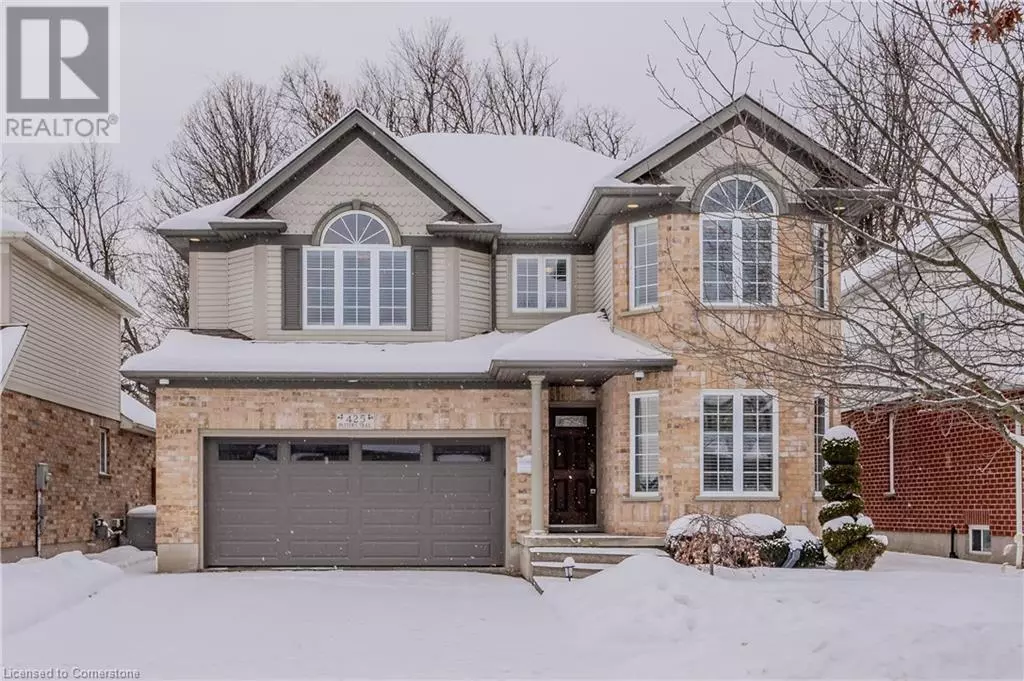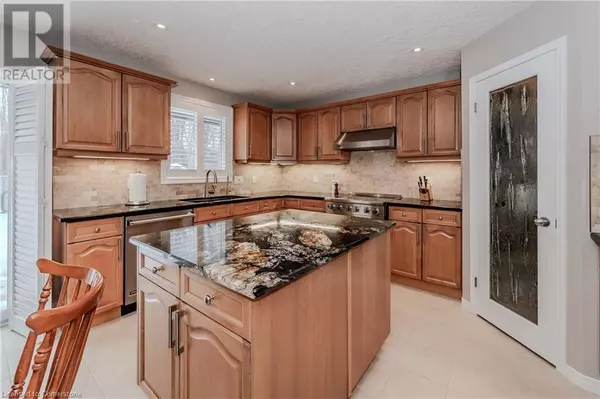4 Beds
3 Baths
3,240 SqFt
4 Beds
3 Baths
3,240 SqFt
Key Details
Property Type Single Family Home
Sub Type Freehold
Listing Status Active
Purchase Type For Sale
Square Footage 3,240 sqft
Price per Sqft $394
Subdivision 120 - Lexington/Lincoln Village
MLS® Listing ID 40682863
Style 2 Level
Bedrooms 4
Half Baths 1
Originating Board Cornerstone - Waterloo Region
Year Built 2002
Property Sub-Type Freehold
Property Description
Location
State ON
Rooms
Extra Room 1 Second level Measurements not available 4pc Bathroom
Extra Room 2 Second level 11'4'' x 12'11'' Bedroom
Extra Room 3 Second level 10'4'' x 11'9'' Bedroom
Extra Room 4 Second level 10'0'' x 11'9'' Bedroom
Extra Room 5 Second level 10'1'' x 11'9'' Full bathroom
Extra Room 6 Second level 18'6'' x 14'11'' Primary Bedroom
Interior
Heating Forced air,
Cooling Central air conditioning
Exterior
Parking Features Yes
Fence Fence
Community Features Community Centre
View Y/N No
Total Parking Spaces 4
Private Pool No
Building
Story 2
Sewer Municipal sewage system
Architectural Style 2 Level
Others
Ownership Freehold
Virtual Tour https://youriguide.com/425_pastern_trail_waterloo_on/
"My job is to find and attract mastery-based agents to the office, protect the culture, and make sure everyone is happy! "







