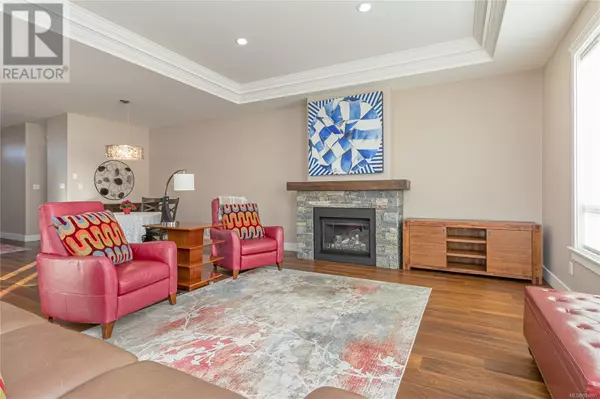3 Beds
2 Baths
2,088 SqFt
3 Beds
2 Baths
2,088 SqFt
Key Details
Property Type Single Family Home
Sub Type Freehold
Listing Status Active
Purchase Type For Sale
Square Footage 2,088 sqft
Price per Sqft $524
Subdivision Parksville
MLS® Listing ID 984887
Bedrooms 3
Originating Board Vancouver Island Real Estate Board
Year Built 2014
Lot Size 6,542 Sqft
Acres 6542.0
Property Sub-Type Freehold
Property Description
Location
State BC
Zoning Residential
Rooms
Extra Room 1 Main level 4-Piece Bathroom
Extra Room 2 Main level 3-Piece Ensuite
Extra Room 3 Main level 12 ft x Measurements not available Entrance
Extra Room 4 Main level 9'1 x 6'9 Laundry room
Extra Room 5 Main level Measurements not available x 10 ft Primary Bedroom
Extra Room 6 Main level 11 ft x Measurements not available Bedroom
Interior
Heating Forced air, Heat Pump,
Cooling Air Conditioned
Fireplaces Number 1
Exterior
Parking Features No
View Y/N No
Total Parking Spaces 4
Private Pool No
Others
Ownership Freehold
"My job is to find and attract mastery-based agents to the office, protect the culture, and make sure everyone is happy! "







