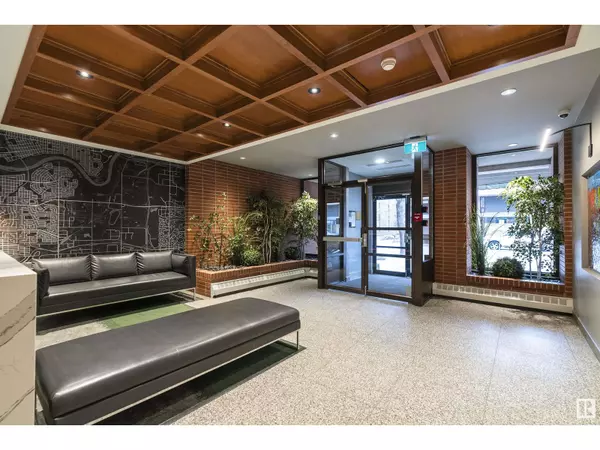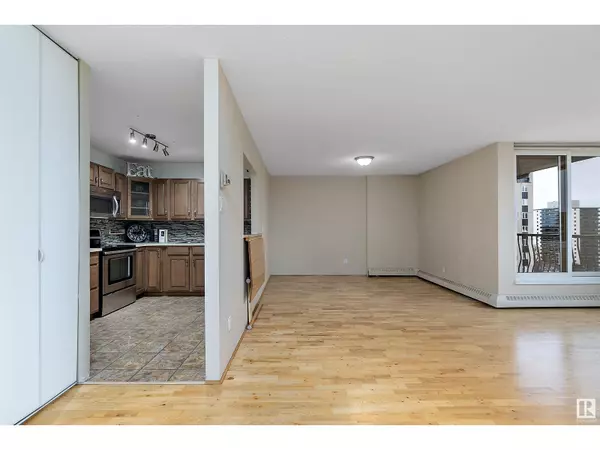1 Bed
1 Bath
755 SqFt
1 Bed
1 Bath
755 SqFt
Key Details
Property Type Condo
Sub Type Condominium/Strata
Listing Status Active
Purchase Type For Sale
Square Footage 755 sqft
Price per Sqft $178
Subdivision Wîhkwêntôwin
MLS® Listing ID E4418513
Bedrooms 1
Condo Fees $710/mo
Originating Board REALTORS® Association of Edmonton
Year Built 1981
Lot Size 356 Sqft
Acres 356.93127
Property Sub-Type Condominium/Strata
Property Description
Location
State AB
Rooms
Extra Room 1 Main level 5.65 m X 3.2 m Living room
Extra Room 2 Main level 2.48 m X 3.56 m Dining room
Extra Room 3 Main level 2.49 m X 3.1 m Kitchen
Extra Room 4 Main level 3.38 m X 2.91 m Primary Bedroom
Interior
Heating Baseboard heaters
Exterior
Parking Features Yes
View Y/N Yes
View City view
Private Pool No
Others
Ownership Condominium/Strata
Virtual Tour https://my.matterport.com/show/?m=pRWQ8MnkrwU
"My job is to find and attract mastery-based agents to the office, protect the culture, and make sure everyone is happy! "







