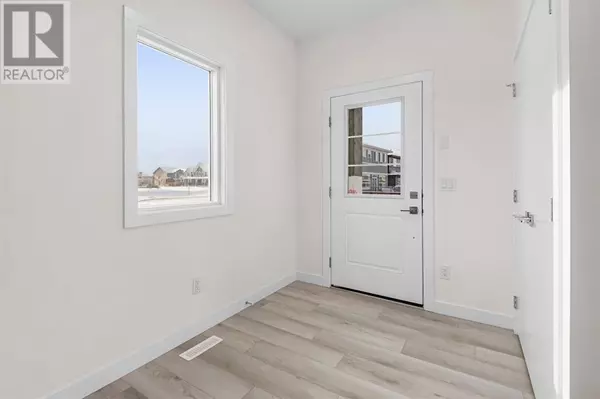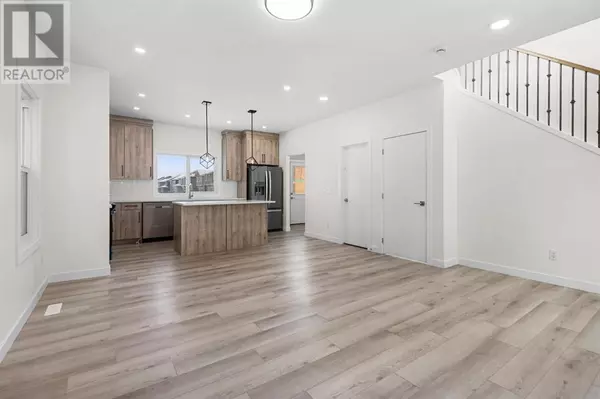6 Beds
4 Baths
1,826 SqFt
6 Beds
4 Baths
1,826 SqFt
Key Details
Property Type Single Family Home
Sub Type Freehold
Listing Status Active
Purchase Type For Sale
Square Footage 1,826 sqft
Price per Sqft $383
Subdivision Midtown
MLS® Listing ID A2188732
Bedrooms 6
Originating Board Calgary Real Estate Board
Lot Size 3,724 Sqft
Acres 3724.313
Property Description
Location
State AB
Rooms
Extra Room 1 Basement 12.50 Ft x 5.00 Ft Kitchen
Extra Room 2 Basement 12.42 Ft x 10.08 Ft Bedroom
Extra Room 3 Basement 10.42 Ft x 10.00 Ft Bedroom
Extra Room 4 Basement 8.42 Ft x 4.92 Ft 4pc Bathroom
Extra Room 5 Main level 16.83 Ft x 16.33 Ft Living room
Extra Room 6 Main level 15.08 Ft x 9.08 Ft Kitchen
Interior
Heating Forced air
Cooling None
Flooring Carpeted, Ceramic Tile, Vinyl Plank
Exterior
Parking Features Yes
Garage Spaces 2.0
Garage Description 2
Fence Not fenced
Community Features Lake Privileges
View Y/N No
Total Parking Spaces 2
Private Pool No
Building
Story 2
Others
Ownership Freehold
"My job is to find and attract mastery-based agents to the office, protect the culture, and make sure everyone is happy! "







