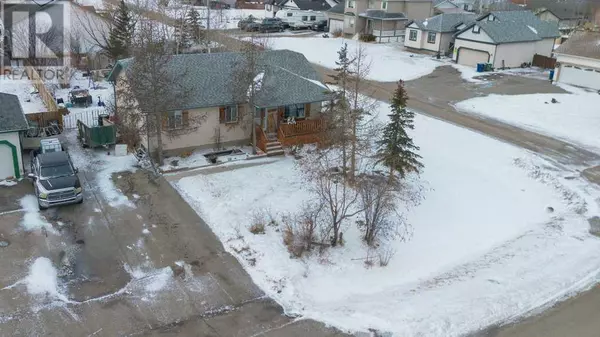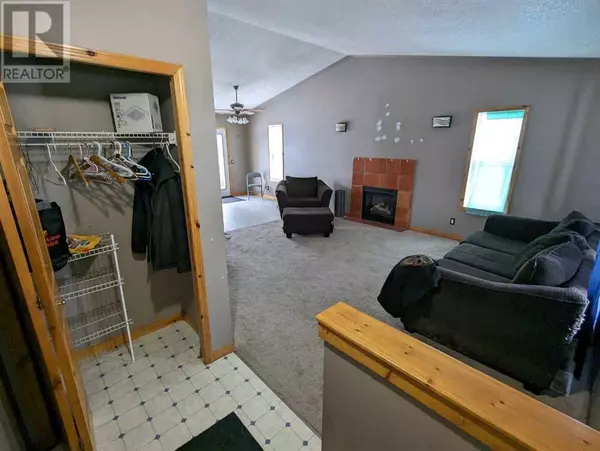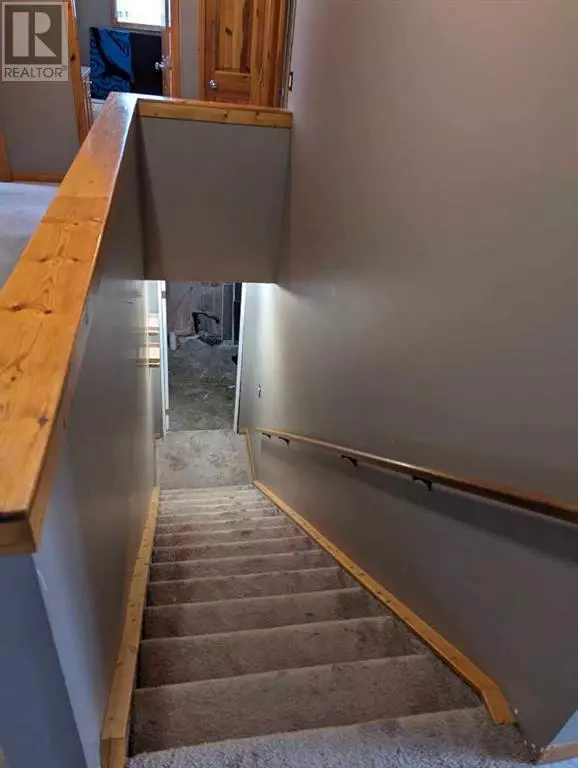2 Beds
2 Baths
1,118 SqFt
2 Beds
2 Baths
1,118 SqFt
OPEN HOUSE
Sat Feb 15, 12:00pm - 2:00pm
Key Details
Property Type Single Family Home
Sub Type Freehold
Listing Status Active
Purchase Type For Sale
Square Footage 1,118 sqft
Price per Sqft $451
MLS® Listing ID A2184693
Style Bungalow
Bedrooms 2
Originating Board Calgary Real Estate Board
Year Built 1997
Lot Size 10,890 Sqft
Acres 10890.0
Property Sub-Type Freehold
Property Description
Location
State AB
Rooms
Extra Room 1 Main level 5.58 Ft x 6.67 Ft 3pc Bathroom
Extra Room 2 Main level 7.50 Ft x 6.58 Ft 4pc Bathroom
Extra Room 3 Main level 9.00 Ft x 10.00 Ft Bedroom
Extra Room 4 Main level 10.92 Ft x 9.75 Ft Dining room
Extra Room 5 Main level 10.92 Ft x 10.33 Ft Kitchen
Extra Room 6 Main level 16.58 Ft x 14.17 Ft Living room
Interior
Heating Forced air,
Cooling None
Flooring Carpeted, Linoleum
Fireplaces Number 1
Exterior
Parking Features No
Fence Partially fenced
Community Features Golf Course Development
View Y/N No
Total Parking Spaces 3
Private Pool No
Building
Lot Description Fruit trees, Garden Area, Landscaped, Lawn
Story 1
Architectural Style Bungalow
Others
Ownership Freehold
Virtual Tour https://youriguide.com/33_wenstrom_crescent_ne_langdon_ab/
"My job is to find and attract mastery-based agents to the office, protect the culture, and make sure everyone is happy! "







