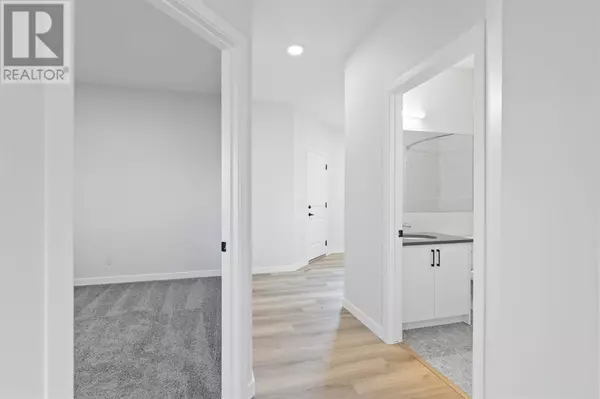4 Beds
3 Baths
2,131 SqFt
4 Beds
3 Baths
2,131 SqFt
Key Details
Property Type Single Family Home
Sub Type Freehold
Listing Status Active
Purchase Type For Sale
Square Footage 2,131 sqft
Price per Sqft $344
Subdivision Bayview
MLS® Listing ID A2188393
Bedrooms 4
Originating Board Calgary Real Estate Board
Lot Size 3,392 Sqft
Acres 3392.7847
Property Description
Location
State AB
Rooms
Extra Room 1 Main level 6.75 Ft x 8.83 Ft Foyer
Extra Room 2 Main level 10.92 Ft x 10.42 Ft Bedroom
Extra Room 3 Main level 16.00 Ft x 10.42 Ft Living room
Extra Room 4 Main level 15.75 Ft x 12.42 Ft Kitchen
Extra Room 5 Main level 7.25 Ft x 9.00 Ft Pantry
Extra Room 6 Main level 9.25 Ft x 12.42 Ft Dining room
Interior
Heating Forced air
Cooling None
Flooring Carpeted, Vinyl Plank
Fireplaces Number 1
Exterior
Parking Features Yes
Garage Spaces 2.0
Garage Description 2
Fence Partially fenced
View Y/N No
Total Parking Spaces 4
Private Pool No
Building
Story 2
Others
Ownership Freehold
Virtual Tour https://unbranded.youriguide.com/1058_bayview_cres_sw_airdrie_ab/
"My job is to find and attract mastery-based agents to the office, protect the culture, and make sure everyone is happy! "







