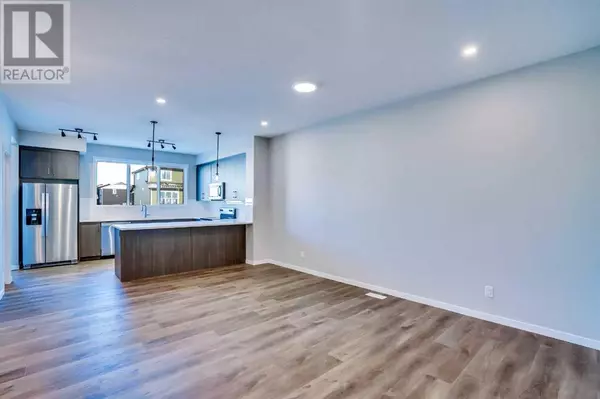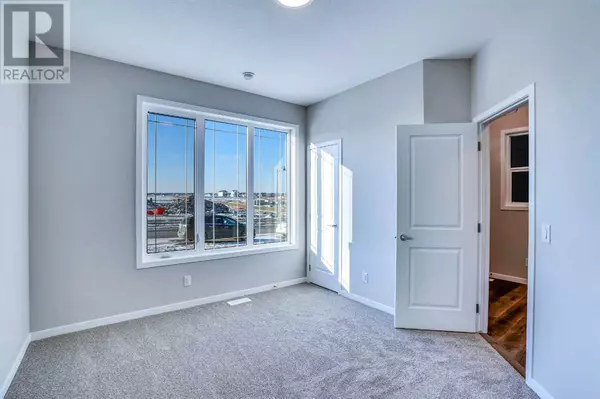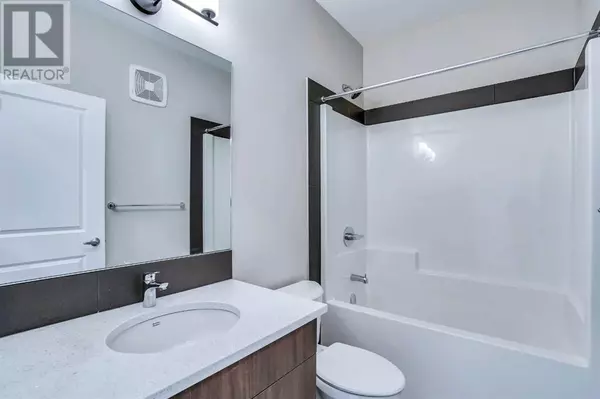4 Beds
3 Baths
1,865 SqFt
4 Beds
3 Baths
1,865 SqFt
Key Details
Property Type Single Family Home
Sub Type Freehold
Listing Status Active
Purchase Type For Sale
Square Footage 1,865 sqft
Price per Sqft $364
Subdivision Mahogany
MLS® Listing ID A2188760
Bedrooms 4
Originating Board Calgary Real Estate Board
Lot Size 2,855 Sqft
Acres 2855.8806
Property Sub-Type Freehold
Property Description
Location
State AB
Rooms
Extra Room 1 Main level 8.17 Ft x 5.00 Ft 4pc Bathroom
Extra Room 2 Main level 11.67 Ft x 13.00 Ft Bedroom
Extra Room 3 Main level 7.92 Ft x 10.92 Ft Dining room
Extra Room 4 Main level 6.92 Ft x 7.50 Ft Foyer
Extra Room 5 Main level 13.67 Ft x 10.75 Ft Kitchen
Extra Room 6 Main level 11.08 Ft x 16.75 Ft Living room
Interior
Heating Central heating, High-Efficiency Furnace,
Cooling None
Flooring Carpeted, Tile, Vinyl Plank
Exterior
Parking Features No
Fence Not fenced
Community Features Lake Privileges
View Y/N No
Total Parking Spaces 2
Private Pool No
Building
Story 2
Others
Ownership Freehold
Virtual Tour https://youriguide.com/50_magnolia_st_se_calgary_ab
"My job is to find and attract mastery-based agents to the office, protect the culture, and make sure everyone is happy! "







