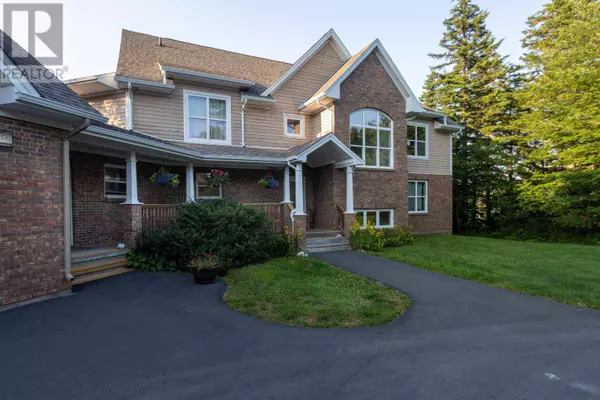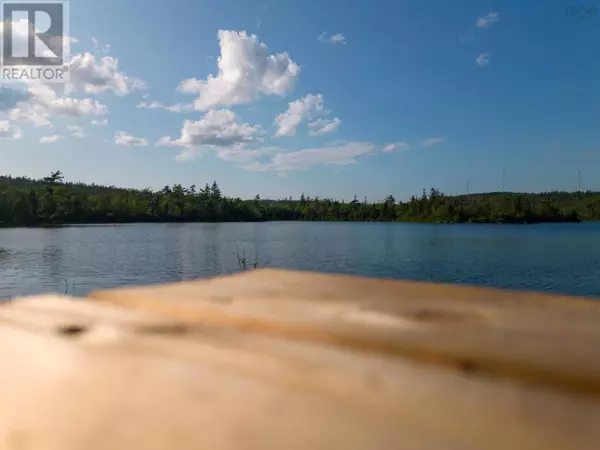5 Beds
4 Baths
5,587 SqFt
5 Beds
4 Baths
5,587 SqFt
Key Details
Property Type Single Family Home
Sub Type Freehold
Listing Status Active
Purchase Type For Sale
Square Footage 5,587 sqft
Price per Sqft $192
Subdivision Musquodoboit Harbour
MLS® Listing ID 202501231
Bedrooms 5
Originating Board Nova Scotia Association of REALTORS®
Year Built 2004
Lot Size 2.545 Acres
Acres 110868.914
Property Description
Location
State NS
Rooms
Extra Room 1 Second level 18.4x22.6 Primary Bedroom
Extra Room 2 Second level 5pc (15.3x12.7) Ensuite (# pieces 2-6)
Extra Room 3 Second level Walk-in 11.1x10.2 Other
Extra Room 4 Second level Loft 17.1x14.9 Other
Extra Room 5 Second level 15.6x14.7 Bedroom
Extra Room 6 Second level 15.6x18.2 Bedroom
Interior
Flooring Carpeted, Ceramic Tile, Hardwood
Exterior
Parking Features Yes
View Y/N Yes
View Lake view
Private Pool No
Building
Story 2
Sewer Septic System
Others
Ownership Freehold
Virtual Tour https://youriguide.com/215_scotsdale_dr_head_of_chezzetcook_ns/
"My job is to find and attract mastery-based agents to the office, protect the culture, and make sure everyone is happy! "







