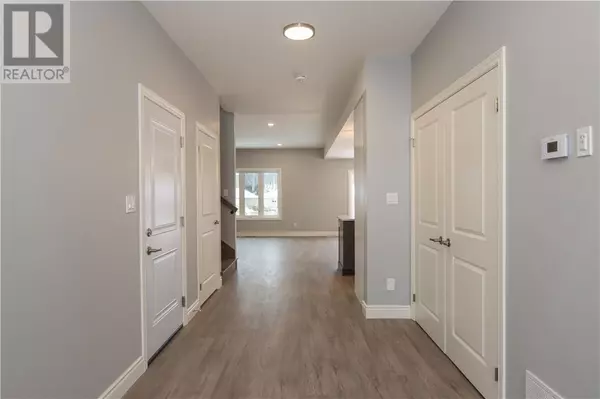3 Beds
3 Baths
3 Beds
3 Baths
OPEN HOUSE
Sun Feb 23, 2:00pm - 4:00pm
Key Details
Property Type Single Family Home
Sub Type Freehold
Listing Status Active
Purchase Type For Sale
MLS® Listing ID 2120476
Style 2 Level
Bedrooms 3
Half Baths 1
Originating Board Sudbury Real Estate Board
Property Sub-Type Freehold
Property Description
Location
State ON
Rooms
Extra Room 1 Second level 12' x 12'3 Bedroom
Extra Room 2 Second level 14'6 x 11'9 Bedroom
Extra Room 3 Second level 8'5 x 10'6 Ensuite
Extra Room 4 Second level 15'7 x 16' Primary Bedroom
Extra Room 5 Main level 17' x 7'8 Foyer
Extra Room 6 Main level 9'8 x 5'10 Den
Interior
Heating Forced air
Cooling Central air conditioning
Exterior
Parking Features Yes
View Y/N No
Roof Type Unknown
Private Pool No
Building
Story 2
Sewer Municipal sewage system
Architectural Style 2 Level
Others
Ownership Freehold
"My job is to find and attract mastery-based agents to the office, protect the culture, and make sure everyone is happy! "







