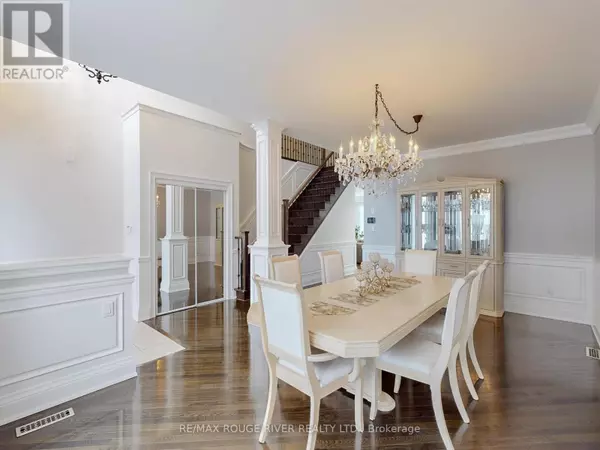4 Beds
5 Baths
2,499 SqFt
4 Beds
5 Baths
2,499 SqFt
Key Details
Property Type Single Family Home
Sub Type Freehold
Listing Status Active
Purchase Type For Sale
Square Footage 2,499 sqft
Price per Sqft $710
Subdivision Vellore Village
MLS® Listing ID N11932050
Bedrooms 4
Half Baths 2
Originating Board Toronto Regional Real Estate Board
Property Sub-Type Freehold
Property Description
Location
State ON
Rooms
Extra Room 1 Second level 6.2 m X 4.98 m Primary Bedroom
Extra Room 2 Second level 4.8 m X 3.38 m Bedroom 2
Extra Room 3 Second level 5.38 m X 3.51 m Bedroom 3
Extra Room 4 Second level 3.51 m X 15.1 m Bedroom 4
Extra Room 5 Basement 11.1 m X 4.88 m Recreational, Games room
Extra Room 6 Main level 5.77 m X 3.53 m Dining room
Interior
Heating Forced air
Cooling Central air conditioning
Flooring Hardwood, Tile, Carpeted
Exterior
Parking Features Yes
View Y/N No
Total Parking Spaces 6
Private Pool Yes
Building
Story 2
Sewer Sanitary sewer
Others
Ownership Freehold
Virtual Tour https://www.winsold.com/tour/383738
"My job is to find and attract mastery-based agents to the office, protect the culture, and make sure everyone is happy! "







