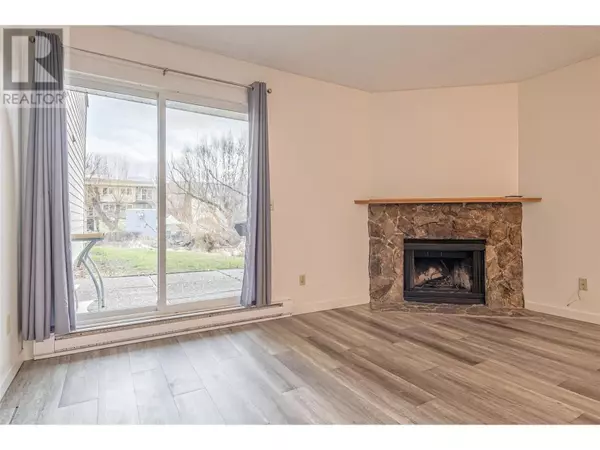2 Beds
2 Baths
1,020 SqFt
2 Beds
2 Baths
1,020 SqFt
Key Details
Property Type Townhouse
Sub Type Townhouse
Listing Status Active
Purchase Type For Sale
Square Footage 1,020 sqft
Price per Sqft $343
Subdivision Okanagan Landing
MLS® Listing ID 10332457
Bedrooms 2
Half Baths 1
Condo Fees $557/mo
Originating Board Association of Interior REALTORS®
Year Built 1982
Property Sub-Type Townhouse
Property Description
Location
State BC
Zoning Unknown
Rooms
Extra Room 1 Second level 2'11'' x 9'6'' Foyer
Extra Room 2 Second level 4'11'' x 8'5'' 4pc Bathroom
Extra Room 3 Second level 15'3'' x 10'5'' Primary Bedroom
Extra Room 4 Second level 11'9'' x 8'8'' Bedroom
Extra Room 5 Main level 13'3'' x 3'0'' Foyer
Extra Room 6 Main level 15'3'' x 12'2'' Living room
Interior
Heating Baseboard heaters, , Heat Pump
Cooling Heat Pump, Wall unit
Flooring Carpeted, Laminate, Linoleum
Exterior
Parking Features No
Community Features Pets Allowed With Restrictions
View Y/N No
Roof Type Unknown
Total Parking Spaces 2
Private Pool Yes
Building
Story 2
Sewer Municipal sewage system
Others
Ownership Strata
"My job is to find and attract mastery-based agents to the office, protect the culture, and make sure everyone is happy! "







