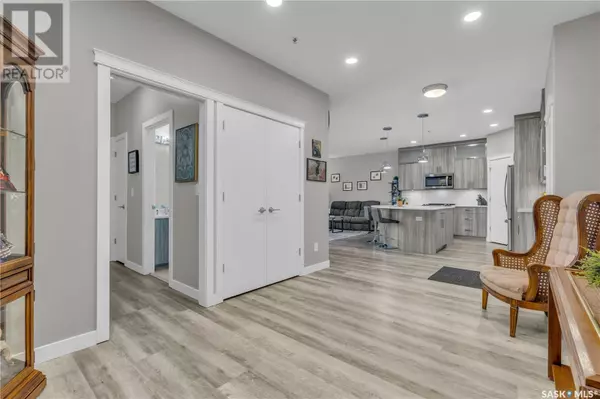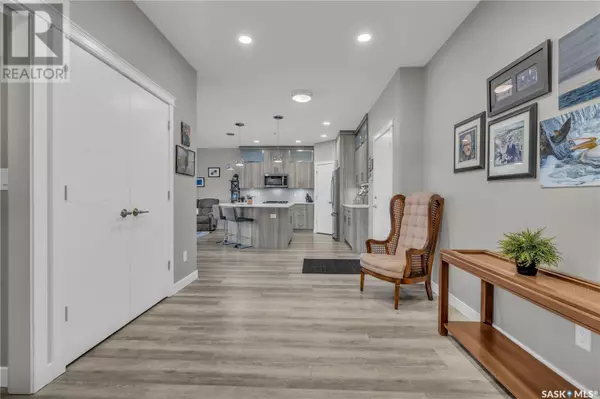2 Beds
2 Baths
1,191 SqFt
2 Beds
2 Baths
1,191 SqFt
Key Details
Property Type Condo
Sub Type Condominium/Strata
Listing Status Active
Purchase Type For Sale
Square Footage 1,191 sqft
Price per Sqft $331
Subdivision Arnhem Place
MLS® Listing ID SK993228
Style Low rise
Bedrooms 2
Condo Fees $590/mo
Originating Board Saskatchewan REALTORS® Association
Year Built 2015
Property Sub-Type Condominium/Strata
Property Description
Location
State SK
Rooms
Extra Room 1 Main level 15 ft , 8 in X 11 ft , 9 in Living room
Extra Room 2 Main level 12 ft , 8 in X 12 ft , 1 in Kitchen
Extra Room 3 Main level 12 ft , 5 in X 9 ft , 5 in Dining room
Extra Room 4 Main level 10 ft , 8 in X 13 ft , 9 in Primary Bedroom
Extra Room 5 Main level 10 ft , 4 in X 4 ft , 8 in 4pc Ensuite bath
Extra Room 6 Main level 11 ft , 1 in X 10 ft , 4 in Bedroom
Interior
Heating Forced air,
Cooling Central air conditioning
Exterior
Parking Features Yes
Garage Spaces 1.0
Garage Description 1
Community Features Pets Allowed With Restrictions
View Y/N No
Private Pool No
Building
Architectural Style Low rise
Others
Ownership Condominium/Strata
"My job is to find and attract mastery-based agents to the office, protect the culture, and make sure everyone is happy! "







