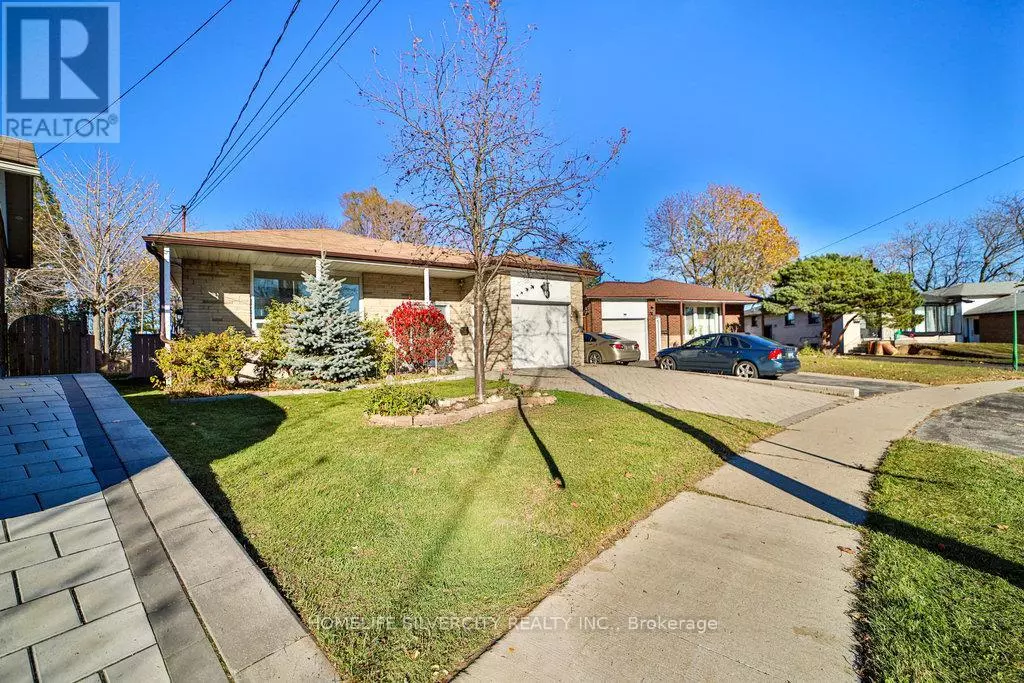4 Beds
2 Baths
1,499 SqFt
4 Beds
2 Baths
1,499 SqFt
Key Details
Property Type Single Family Home
Sub Type Freehold
Listing Status Active
Purchase Type For Sale
Square Footage 1,499 sqft
Price per Sqft $780
Subdivision West Hill
MLS® Listing ID E11932323
Style Raised bungalow
Bedrooms 4
Originating Board Toronto Regional Real Estate Board
Property Sub-Type Freehold
Property Description
Location
State ON
Rooms
Extra Room 1 Lower level 3.56 m X 3.2 m Workshop
Extra Room 2 Lower level 3.32 m X 1.8 m Laundry room
Extra Room 3 Lower level 3.25 m X 2.75 m Bedroom
Extra Room 4 Lower level 7.25 m X 3.5 m Living room
Extra Room 5 Lower level 7.25 m X 3.5 m Kitchen
Extra Room 6 Lower level 5.65 m X 4 m Family room
Interior
Heating Forced air
Cooling Central air conditioning
Flooring Hardwood, Ceramic
Exterior
Parking Features Yes
Community Features Community Centre
View Y/N No
Total Parking Spaces 3
Private Pool No
Building
Story 1
Sewer Septic System
Architectural Style Raised bungalow
Others
Ownership Freehold
Virtual Tour https://sites.genesisvue.com/79weircrescent/?mls
"My job is to find and attract mastery-based agents to the office, protect the culture, and make sure everyone is happy! "







