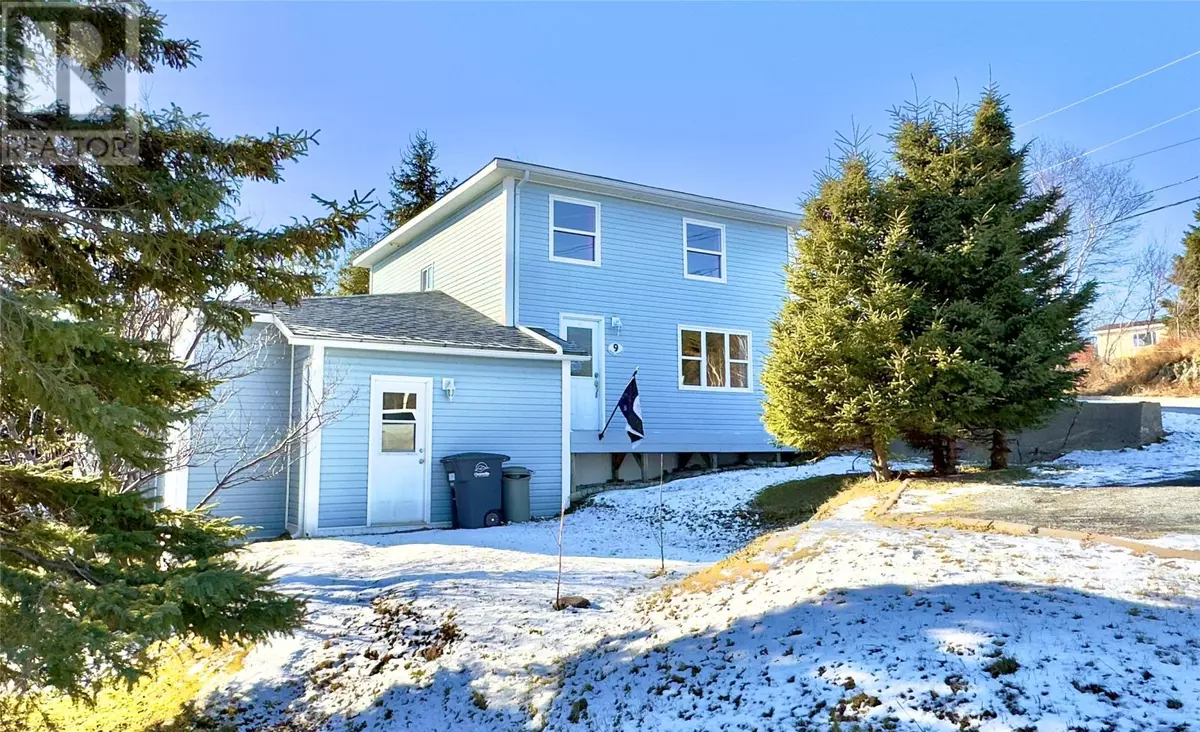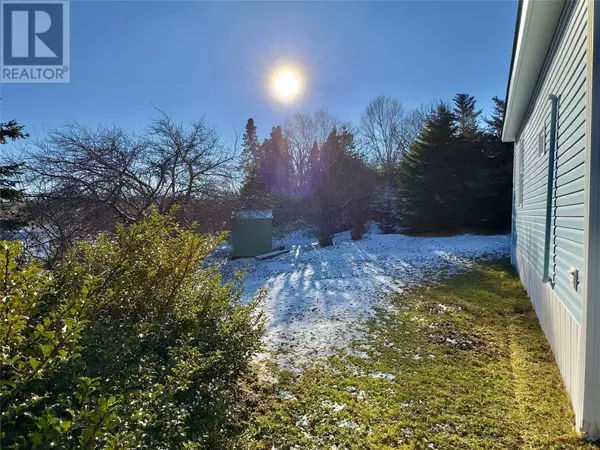4 Beds
2 Baths
2,135 SqFt
4 Beds
2 Baths
2,135 SqFt
Key Details
Property Type Single Family Home
Sub Type Freehold
Listing Status Active
Purchase Type For Sale
Square Footage 2,135 sqft
Price per Sqft $88
MLS® Listing ID 1280919
Style 2 Level
Bedrooms 4
Originating Board Newfoundland & Labrador Association of REALTORS®
Year Built 1945
Property Sub-Type Freehold
Property Description
Location
State NL
Rooms
Extra Room 1 Second level 11 X 11.4 Bath (# pieces 1-6)
Extra Room 2 Second level 11.4 X 9.6 Bedroom
Extra Room 3 Second level 17.10 X 10 Primary Bedroom
Extra Room 4 Lower level 8.3 X 5.3 Laundry room
Extra Room 5 Lower level 12.4 X 3.9 Porch
Extra Room 6 Lower level 6.7 X 8.8 Storage
Interior
Heating Baseboard heaters, Hot water radiator heat, Radiant heat, ,
Flooring Mixed Flooring
Exterior
Parking Features No
View Y/N Yes
View Ocean view
Private Pool No
Building
Lot Description Landscaped
Story 2
Sewer Municipal sewage system
Architectural Style 2 Level
Others
Ownership Freehold
"My job is to find and attract mastery-based agents to the office, protect the culture, and make sure everyone is happy! "







