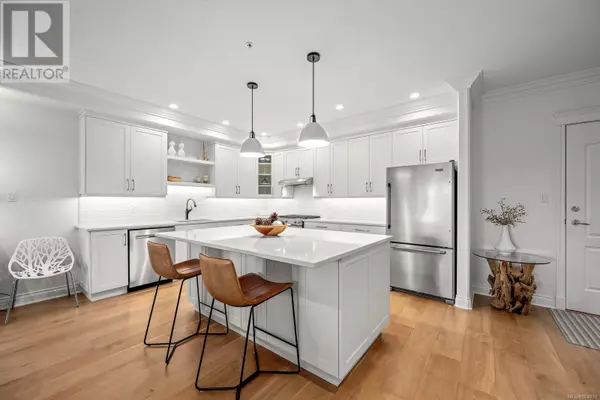2 Beds
2 Baths
1,419 SqFt
2 Beds
2 Baths
1,419 SqFt
Key Details
Property Type Condo
Sub Type Strata
Listing Status Active
Purchase Type For Sale
Square Footage 1,419 sqft
Price per Sqft $510
Subdivision Corrinthea Estates
MLS® Listing ID 984976
Bedrooms 2
Condo Fees $522/mo
Originating Board Vancouver Island Real Estate Board
Year Built 2008
Property Sub-Type Strata
Property Description
Location
State BC
Zoning Multi-Family
Rooms
Extra Room 1 Main level 27'10 x 10'11 Patio
Extra Room 2 Main level 11'6 x 6'2 Ensuite
Extra Room 3 Main level 17'6 x 12'5 Primary Bedroom
Extra Room 4 Main level 12'4 x 11'7 Bedroom
Extra Room 5 Main level 9'3 x 4'11 Bathroom
Extra Room 6 Main level 17'11 x 15'3 Living room
Interior
Heating Baseboard heaters, Heat Pump,
Cooling Air Conditioned
Fireplaces Number 1
Exterior
Parking Features No
Community Features Pets Allowed With Restrictions, Family Oriented
View Y/N Yes
View Mountain view
Total Parking Spaces 12
Private Pool No
Others
Ownership Strata
Acceptable Financing Monthly
Listing Terms Monthly
"My job is to find and attract mastery-based agents to the office, protect the culture, and make sure everyone is happy! "







