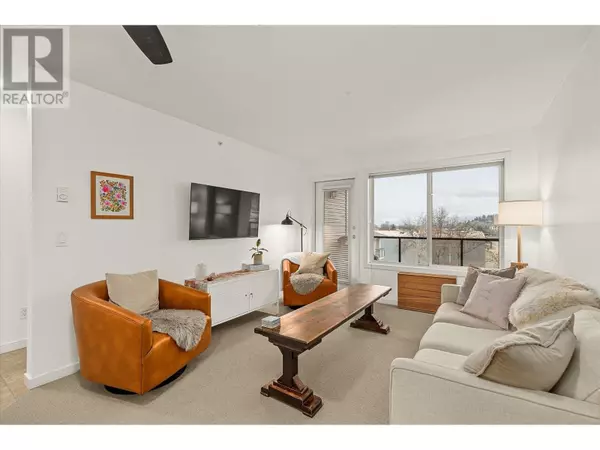2 Beds
2 Baths
1,030 SqFt
2 Beds
2 Baths
1,030 SqFt
Key Details
Property Type Condo
Sub Type Strata
Listing Status Active
Purchase Type For Sale
Square Footage 1,030 sqft
Price per Sqft $423
Subdivision Rutland South
MLS® Listing ID 10332661
Bedrooms 2
Condo Fees $419/mo
Originating Board Association of Interior REALTORS®
Year Built 2006
Property Sub-Type Strata
Property Description
Location
State BC
Zoning Unknown
Rooms
Extra Room 1 Main level 8'5'' x 3'5'' Laundry room
Extra Room 2 Main level 9'1'' x 7'2'' 4pc Bathroom
Extra Room 3 Main level 15'7'' x 14'2'' Bedroom
Extra Room 4 Main level 8'1'' x 4'10'' 4pc Ensuite bath
Extra Room 5 Main level 16'6'' x 10'9'' Primary Bedroom
Extra Room 6 Main level 16'0'' x 11'4'' Kitchen
Interior
Heating Baseboard heaters,
Cooling Wall unit
Exterior
Parking Features Yes
Community Features Pet Restrictions, Pets Allowed With Restrictions
View Y/N No
Total Parking Spaces 2
Private Pool No
Building
Story 1
Sewer Municipal sewage system
Others
Ownership Strata
Virtual Tour https://youriguide.com/414_135_ziprick_rd_kelowna_bc/
"My job is to find and attract mastery-based agents to the office, protect the culture, and make sure everyone is happy! "







