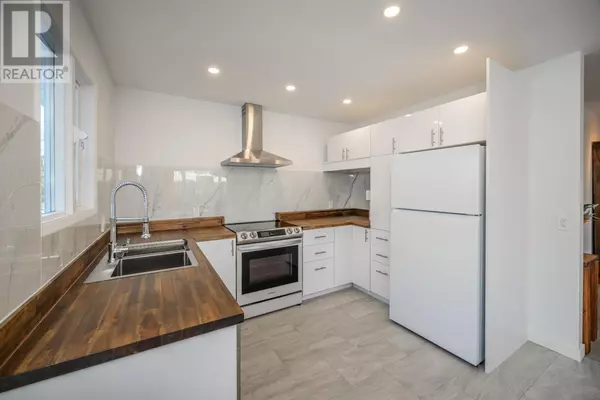4 Beds
4 Baths
2,100 SqFt
4 Beds
4 Baths
2,100 SqFt
Key Details
Property Type Single Family Home
Sub Type Freehold
Listing Status Active
Purchase Type For Sale
Square Footage 2,100 sqft
Price per Sqft $261
MLS® Listing ID R2958380
Bedrooms 4
Originating Board BC Northern Real Estate Board
Year Built 1985
Lot Size 3,630 Sqft
Acres 3630.0
Property Sub-Type Freehold
Property Description
Location
State BC
Rooms
Extra Room 1 Basement 7 ft , 1 in X 7 ft , 4 in Kitchen
Extra Room 2 Basement 9 ft , 7 in X 10 ft , 8 in Bedroom 3
Extra Room 3 Basement 6 ft , 9 in X 9 ft , 3 in Kitchen
Extra Room 4 Basement 13 ft X 14 ft , 7 in Living room
Extra Room 5 Basement 5 ft , 8 in X 11 ft , 9 in Dining room
Extra Room 6 Basement 8 ft , 4 in X 9 ft , 7 in Bedroom 4
Interior
Heating Forced air,
Exterior
Parking Features Yes
View Y/N No
Roof Type Conventional
Private Pool No
Building
Story 2
Others
Ownership Freehold
"My job is to find and attract mastery-based agents to the office, protect the culture, and make sure everyone is happy! "







