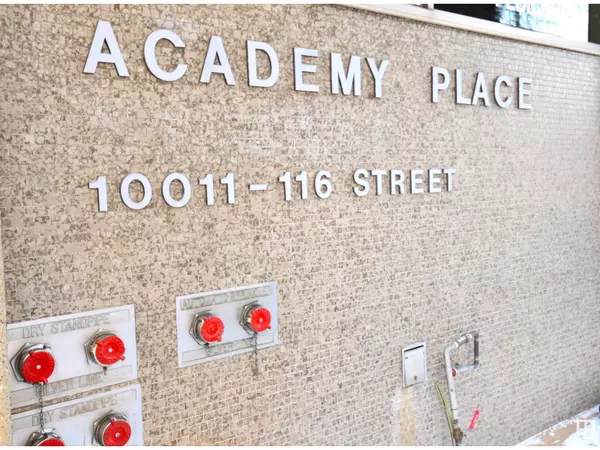1 Bed
1 Bath
776 SqFt
1 Bed
1 Bath
776 SqFt
Key Details
Property Type Condo
Sub Type Condominium/Strata
Listing Status Active
Purchase Type For Sale
Square Footage 776 sqft
Price per Sqft $180
Subdivision Wîhkwêntôwin
MLS® Listing ID E4418703
Bedrooms 1
Condo Fees $677/mo
Originating Board REALTORS® Association of Edmonton
Year Built 1969
Lot Size 113 Sqft
Acres 113.66689
Property Sub-Type Condominium/Strata
Property Description
Location
State AB
Rooms
Extra Room 1 Main level 8.32 m X 4 m Living room
Extra Room 2 Main level Measurements not available Dining room
Extra Room 3 Main level 2.17 m X 2.16 m Kitchen
Extra Room 4 Main level 4.93 m X 3.79 m Primary Bedroom
Extra Room 5 Main level 2.97 m X 1.47 m Storage
Interior
Heating Hot water radiator heat
Exterior
Parking Features No
View Y/N Yes
View City view
Private Pool No
Others
Ownership Condominium/Strata
Virtual Tour https://unbranded.youriguide.com/2cszc_10011_116_st_nw_edmonton_ab/
"My job is to find and attract mastery-based agents to the office, protect the culture, and make sure everyone is happy! "







