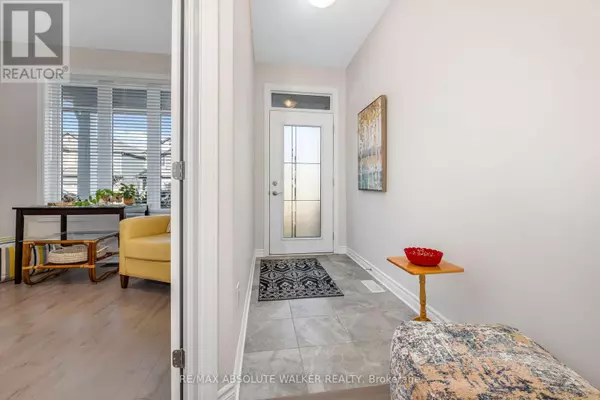2 Beds
2 Baths
2 Beds
2 Baths
Key Details
Property Type Townhouse
Sub Type Townhouse
Listing Status Active
Purchase Type For Sale
Subdivision 803 - North Grenville Twp (Kemptville South)
MLS® Listing ID X11933238
Style Bungalow
Bedrooms 2
Originating Board Ottawa Real Estate Board
Property Description
Location
State ON
Rooms
Extra Room 1 Main level 2.95 m X 4.72 m Kitchen
Extra Room 2 Main level 3.38 m X 3.84 m Dining room
Extra Room 3 Main level 3.38 m X 4.81 m Great room
Extra Room 4 Main level 3.38 m X 4.81 m Primary Bedroom
Extra Room 5 Main level 3.04 m X 3.08 m Bedroom
Interior
Heating Forced air
Cooling Central air conditioning
Fireplaces Number 1
Exterior
Parking Features Yes
View Y/N No
Total Parking Spaces 4
Private Pool No
Building
Story 1
Sewer Sanitary sewer
Architectural Style Bungalow
Others
Ownership Freehold
Virtual Tour https://youtu.be/1BwndYQKXkk
"My job is to find and attract mastery-based agents to the office, protect the culture, and make sure everyone is happy! "







